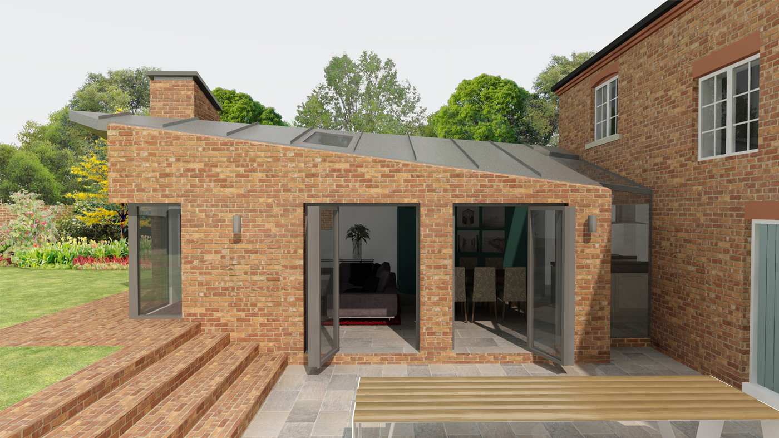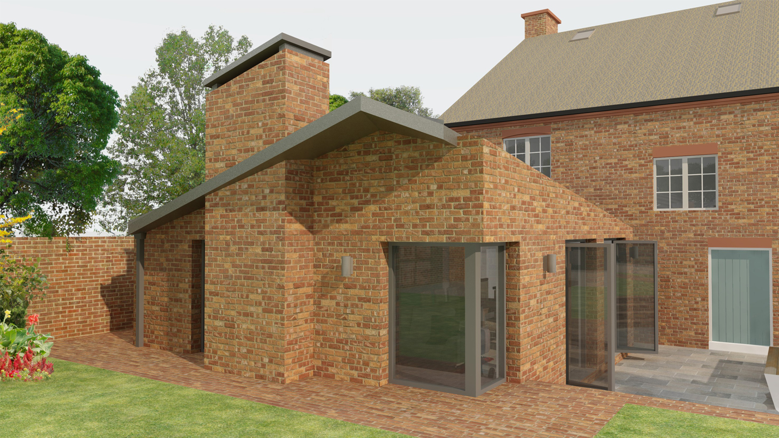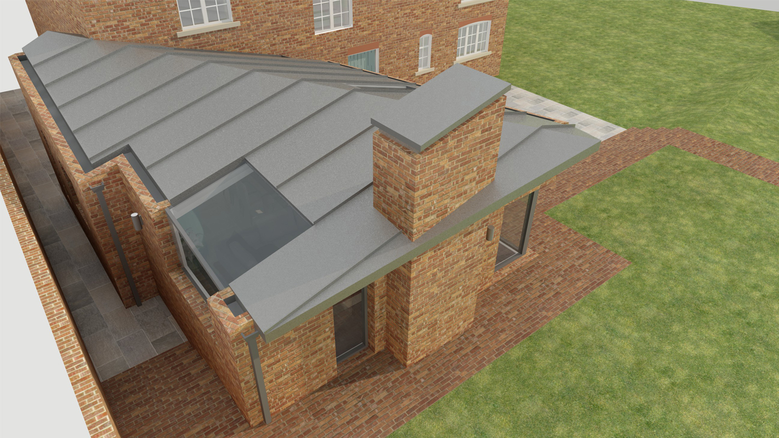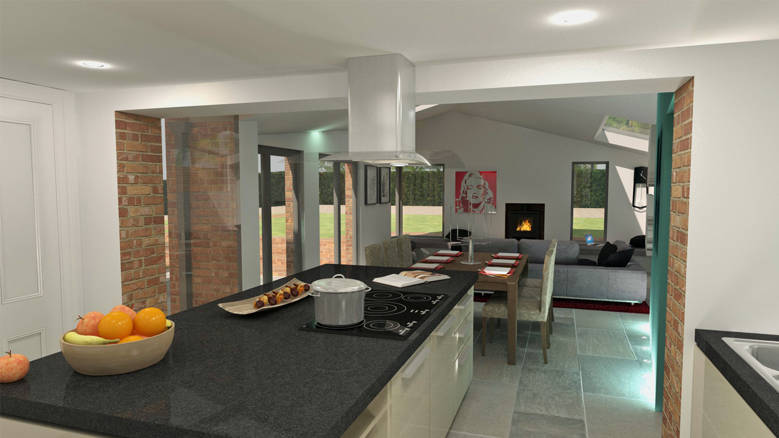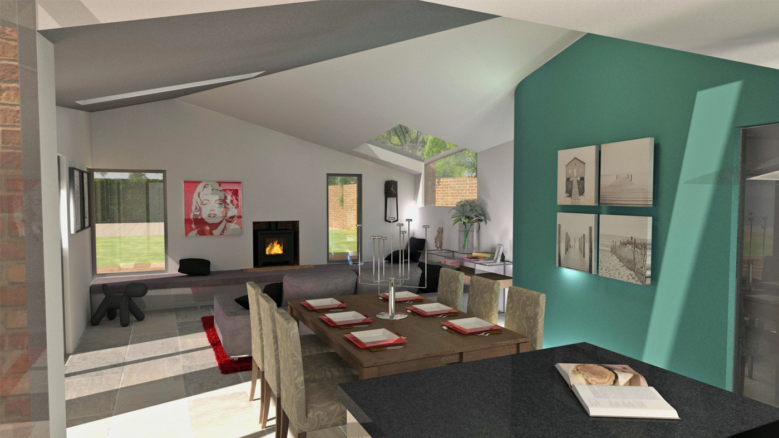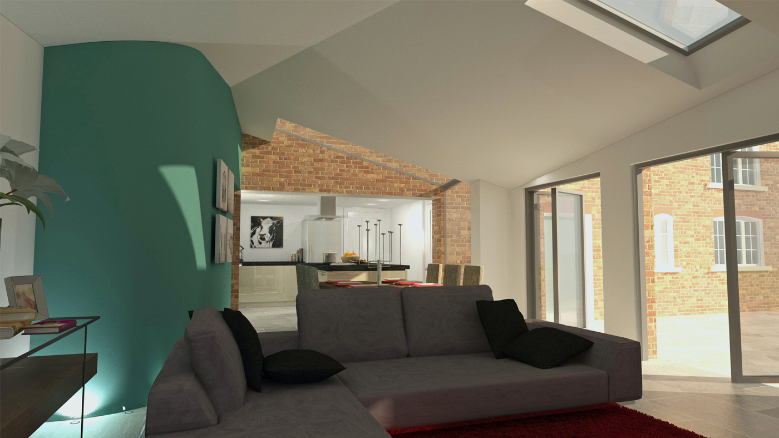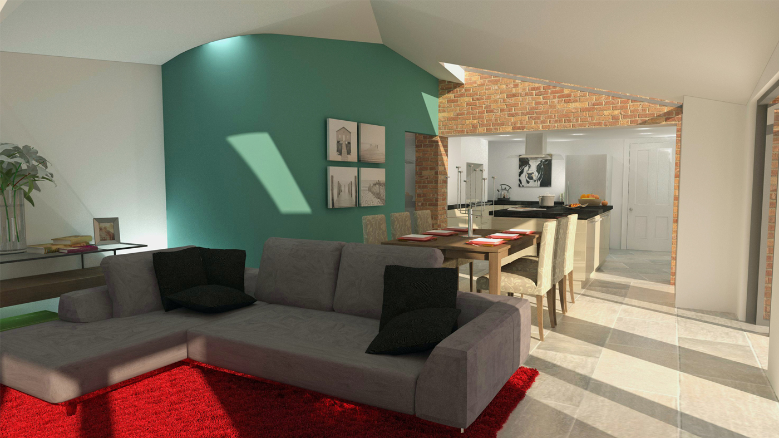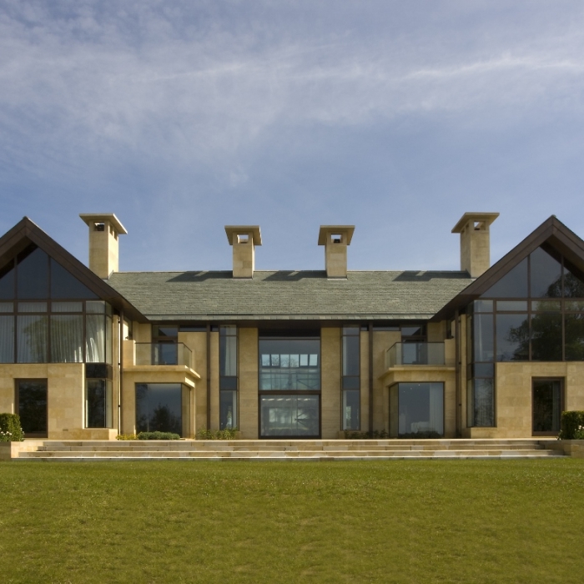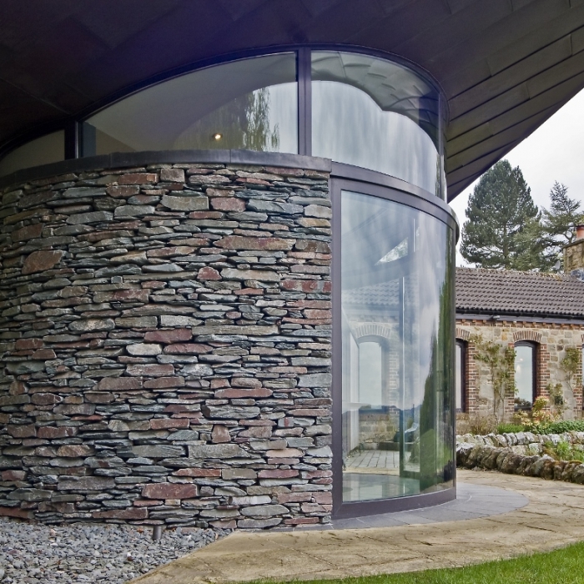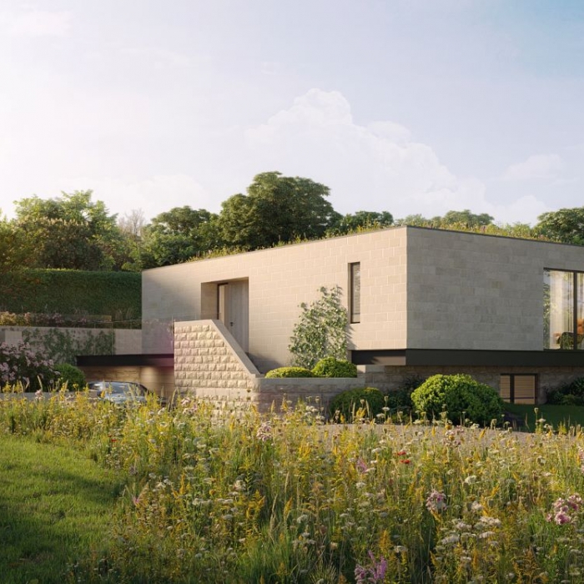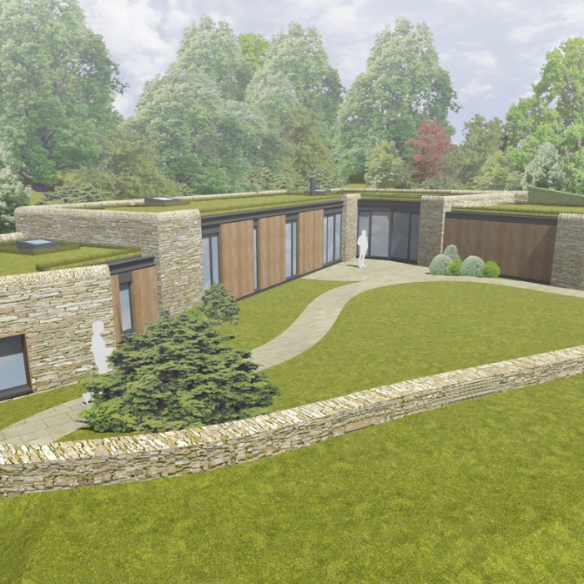The Manor House
Long Newton, County Durham
This project is a feasibility study for a rear extension and kitchen remodelling to a Grade II* listed manor house in the village of Long Newton, County Durham. The proposal took its reference from traditional brick outbuildings that are typical of the such houses and reimagined the form in contemporary manner. The existing house is an 18th century red brick two storey property with pantiled roof.
The design proposed to demolish a pastiche timber conservatory and replace with a large extension and remodelled kitchen interior. The patio doors are on the western wall to gain evening sunlight especially when combined with the large rooflight, which is orientated to allow important views to the adjacent church tower.
The design of the extension contrasts with the existing house and seeks to reflect the 21st century, with use of a frameless glass link to the existing house, a clean minimalist zinc roof and a high quality facing brick with carefully articulated joints and bonding patterns. The ridge line has been carefully twisted away from the orthogonal geometry to retain the views from the first floor window and to create an internal spacial hierarchy of the kitchen diner.
All 3D models and photorealistic renders for this project were done in house by our modelling expert Ian Grainger, giving the client a clear visual representation of the proposed design. The images were generated for internal and external viewpoints to highlight the key areas of the design and effectiveness of its circulation and day to day use.



