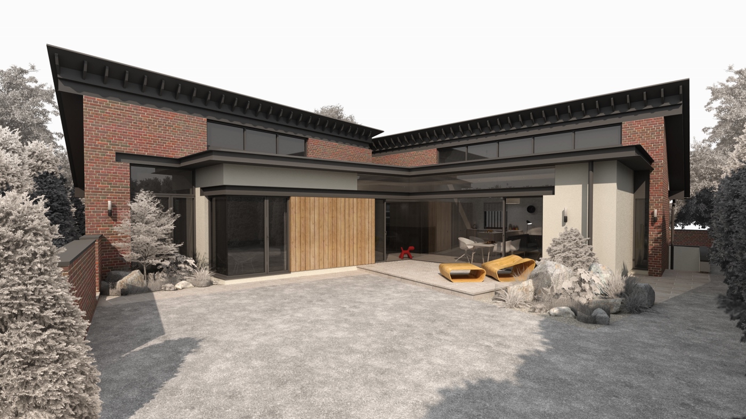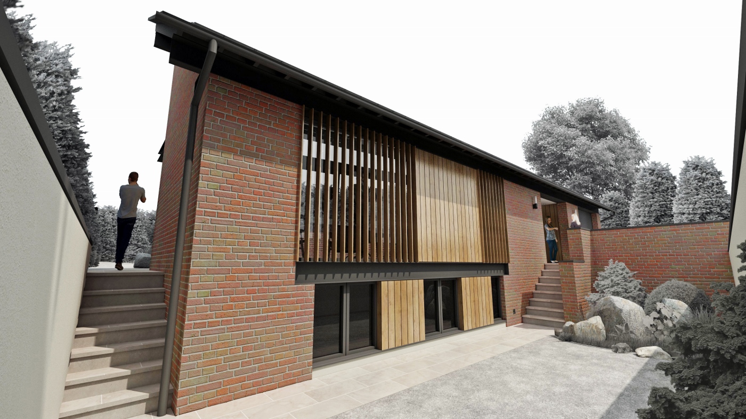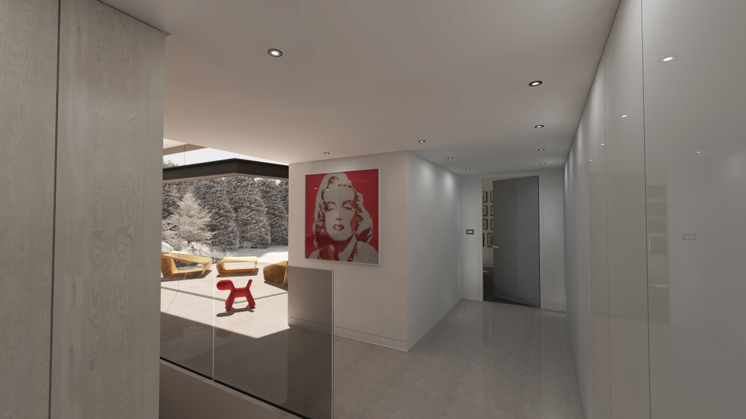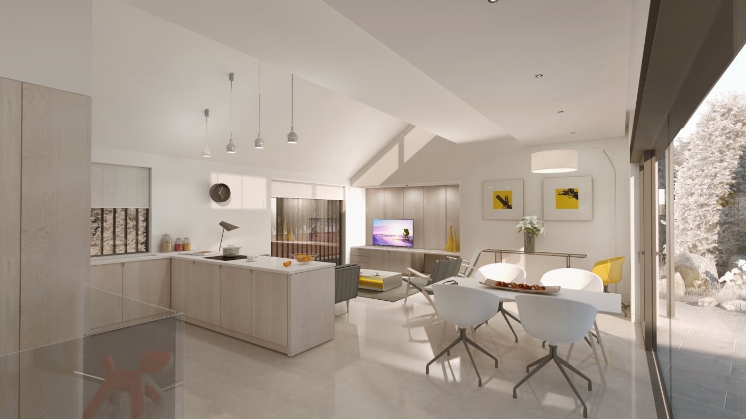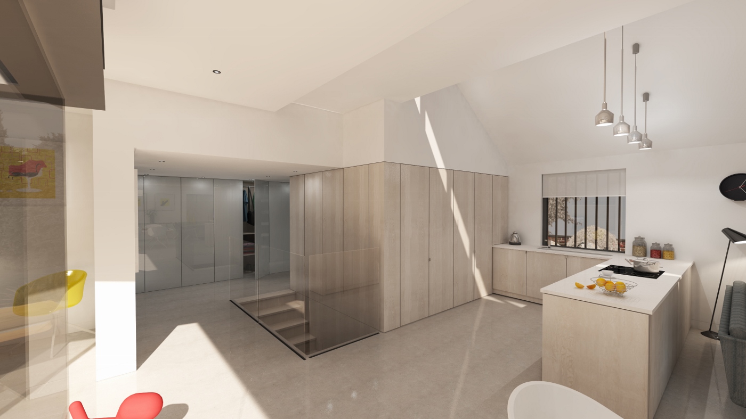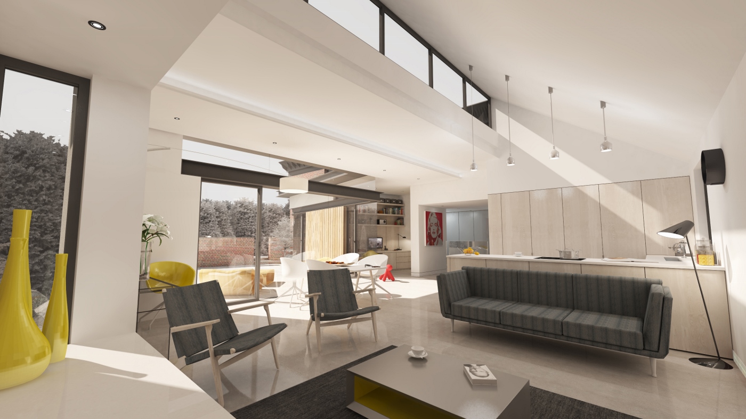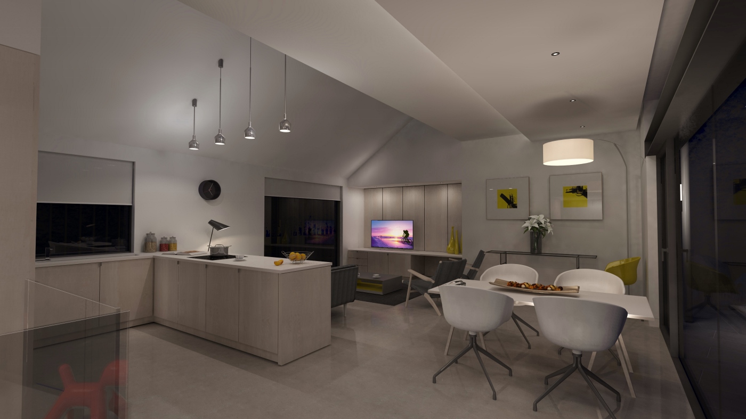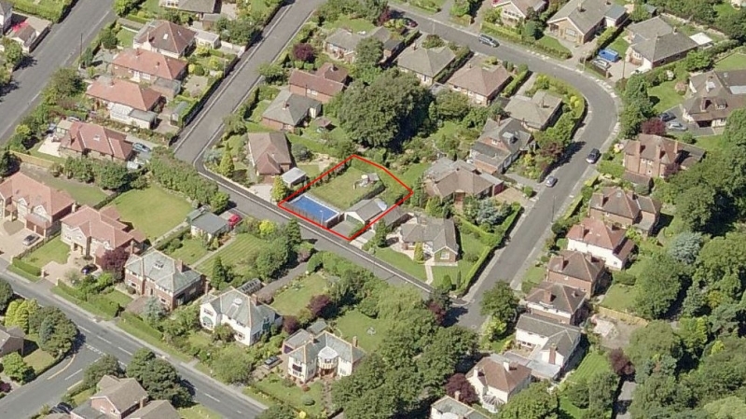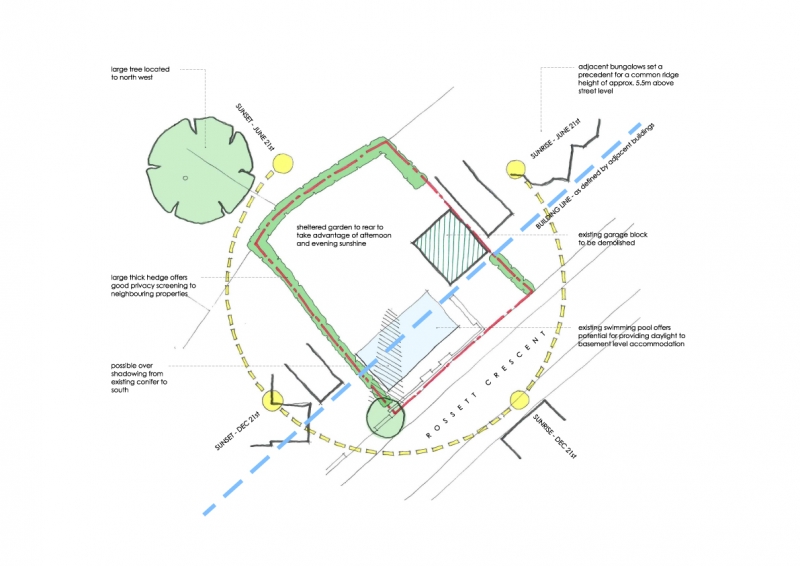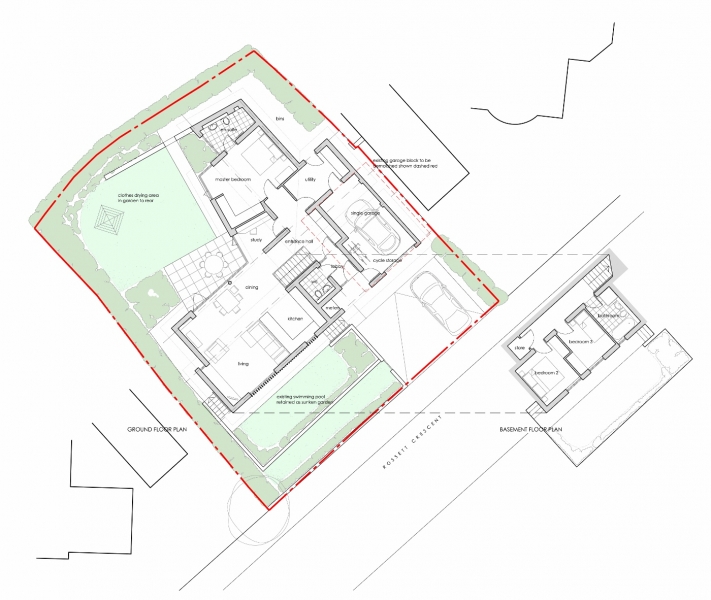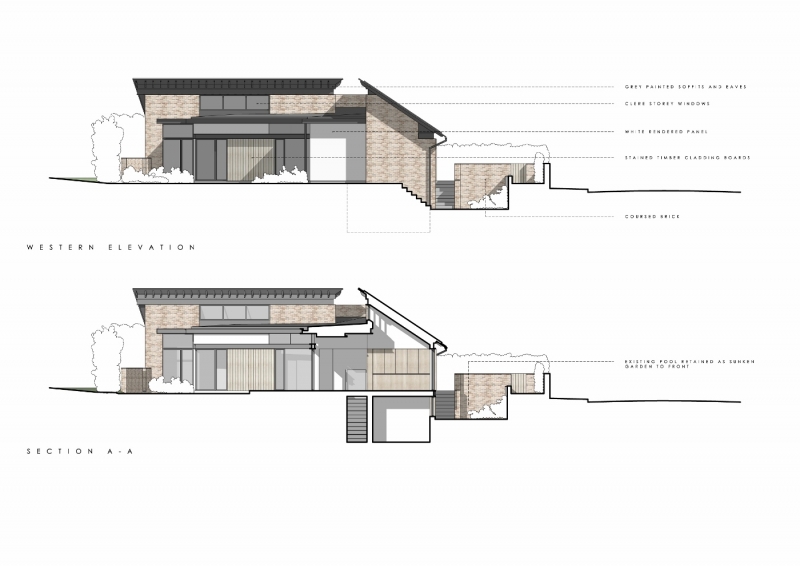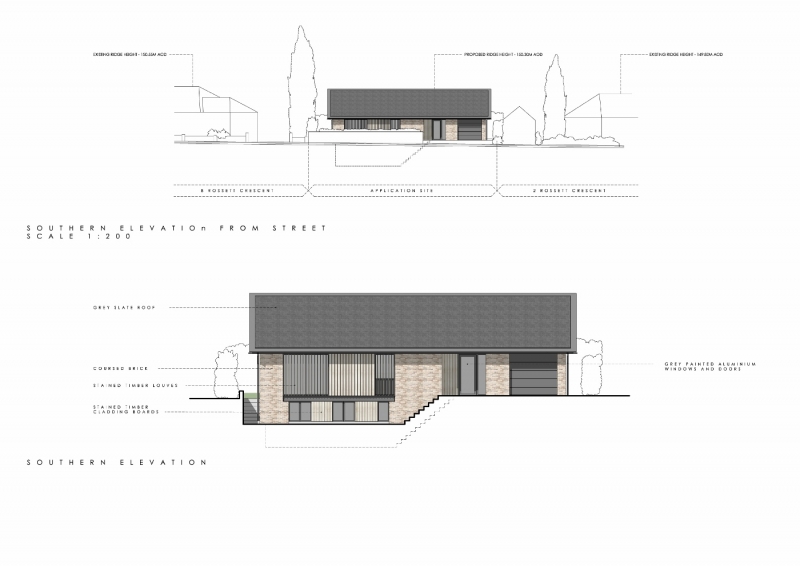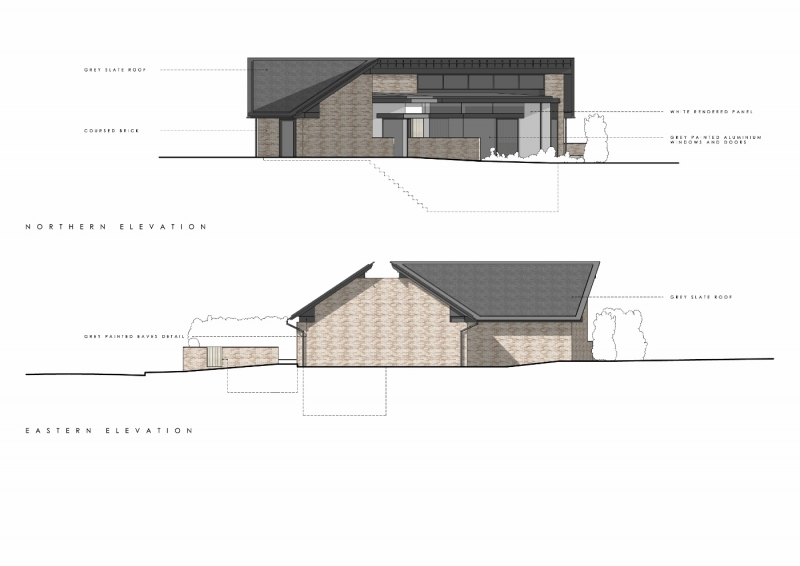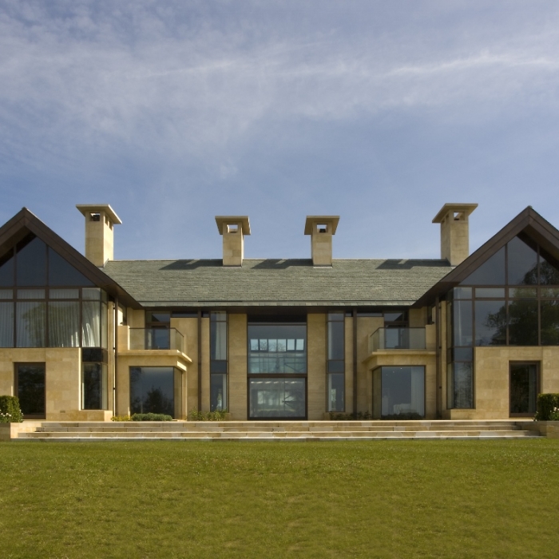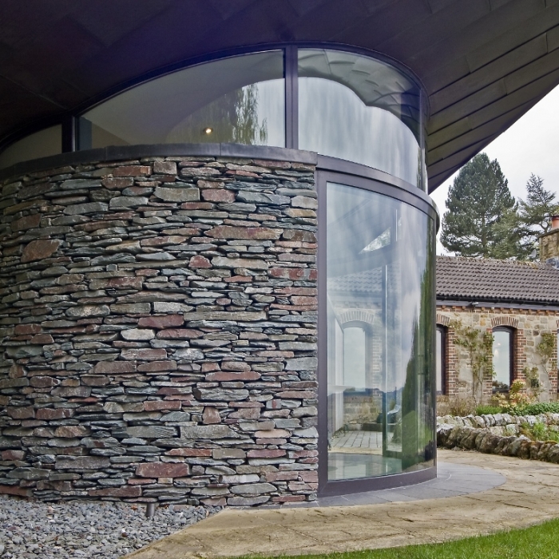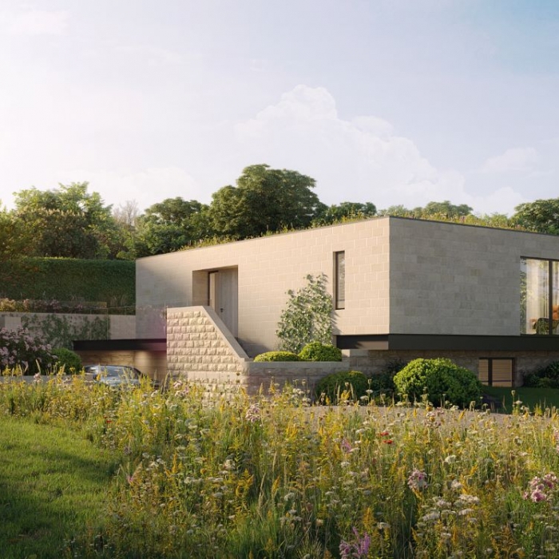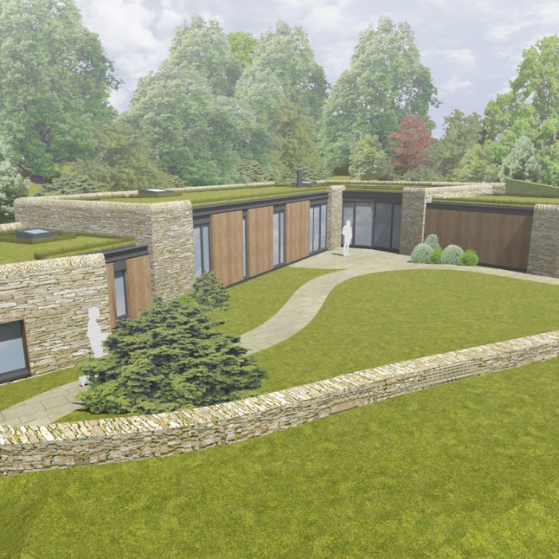Rossett Crescent
Harrogate, North Yorkshire
We were asked by our client to develop a design for a small family house on this suburban site in the south of Harrogate in North Yorkshire. The unique complexities of this small site required us to adopt an unconventional approach to the design resulting in a strikingly contemporary building that fitted sensitively into its relatively reserved suburban setting.
Unusually the site had never been built on instead being used as a garden annex to a much larger nearby plot. As well as additional garden, the site also contained a double garage and private swimming pool. To either side of the site neighbouring buildings are single storey in height with pitched roofs and are set back from the road establishing a clear building line and ridge height that was respected in developing the scheme.
The low ridge height of any new building on the site meant that a traditional 2, or even a 1 ½ storey house was not an option. Instead, in order to maximise the potential accommodation, we looked to utilise the below ground space formed by the old swimming pool. This was used to form a light well and sunken garden to the front of the property to allow subterranean bedrooms to be flooded with natural light and natural ventilation.
Living spaces located on the ground floor, traditionally restricted in ceiling height due to first floor accommodation, are able to take advantage of the soaring ceilings and high clerestory glazing that maximises the feeling of space and light.
A ground floor master bedroom suite is located to the rear of the property and is carefully angled away from the main living room windows to ensure that privacy is maximised.



