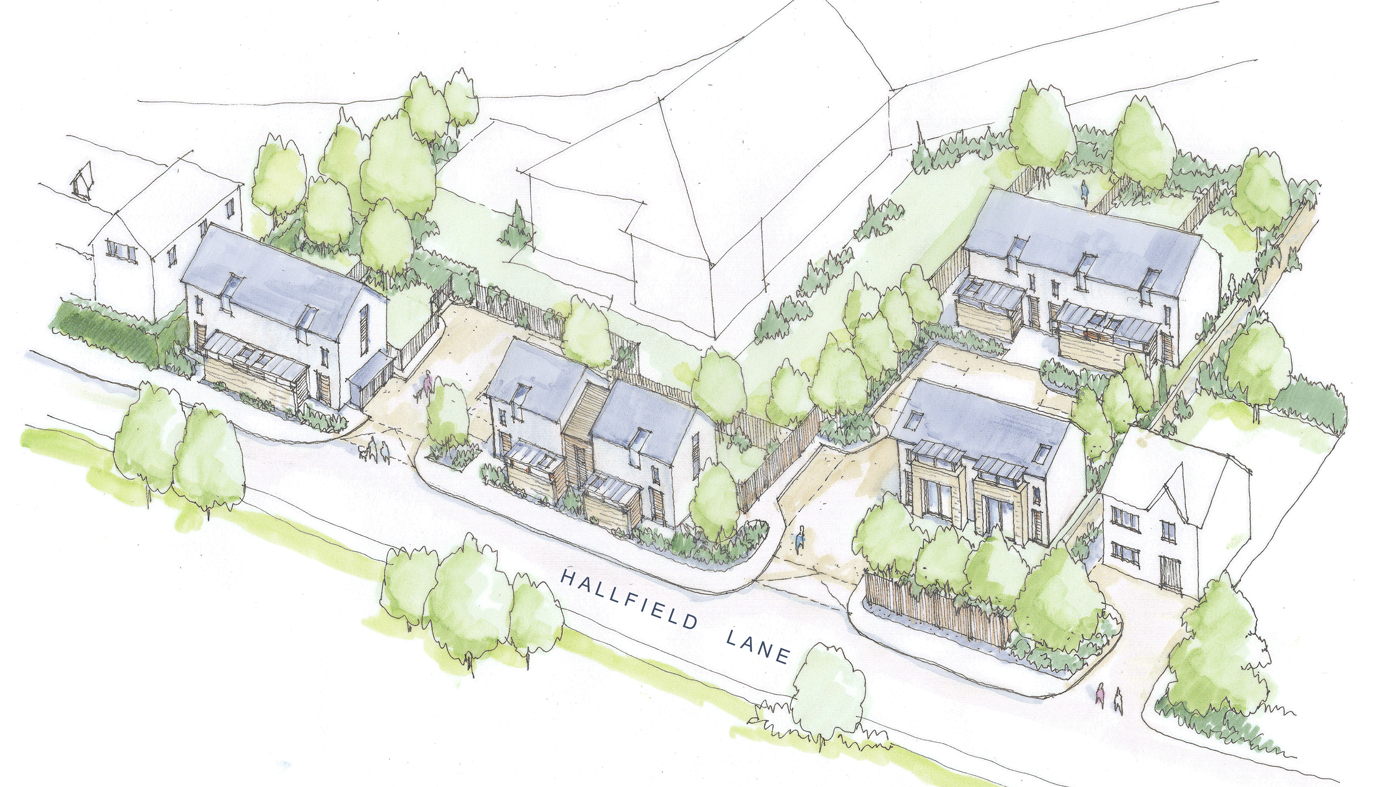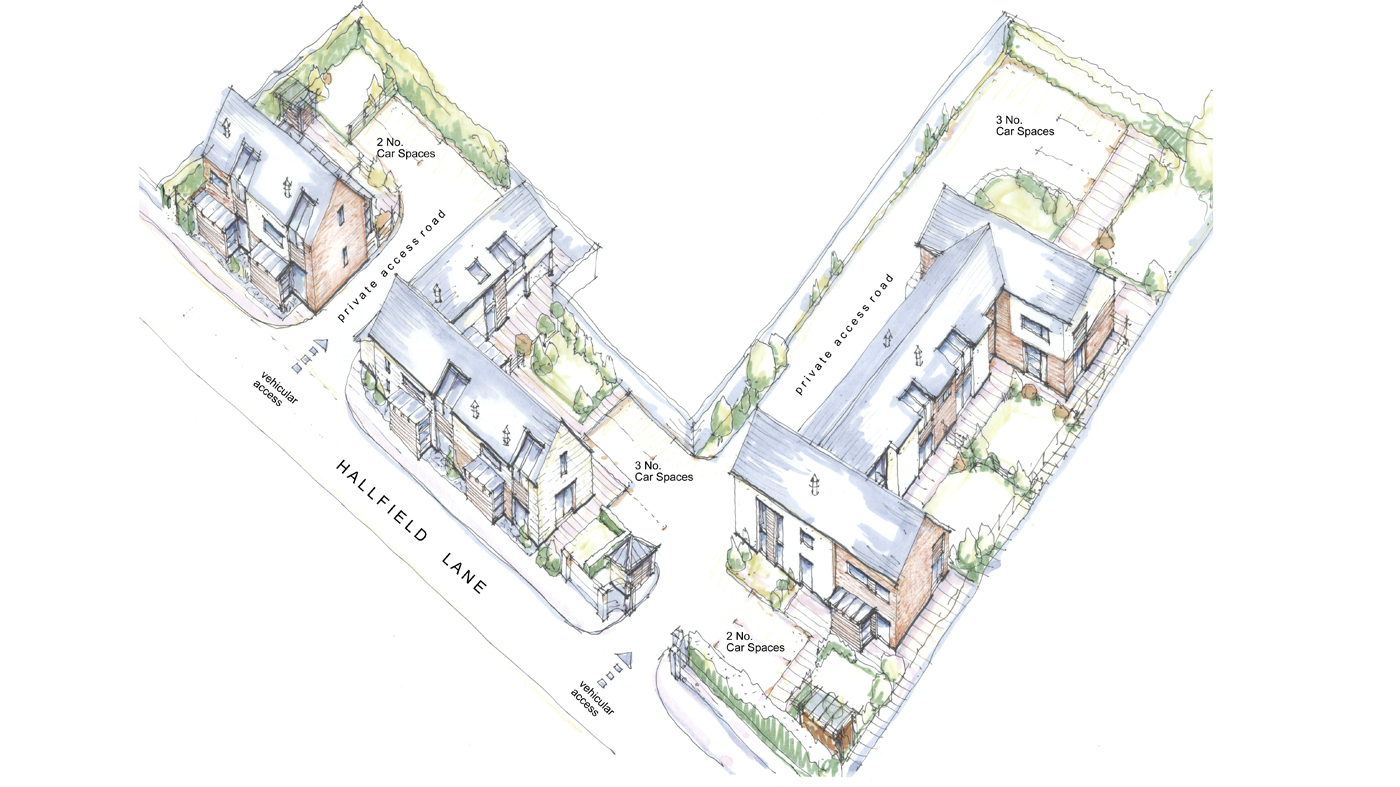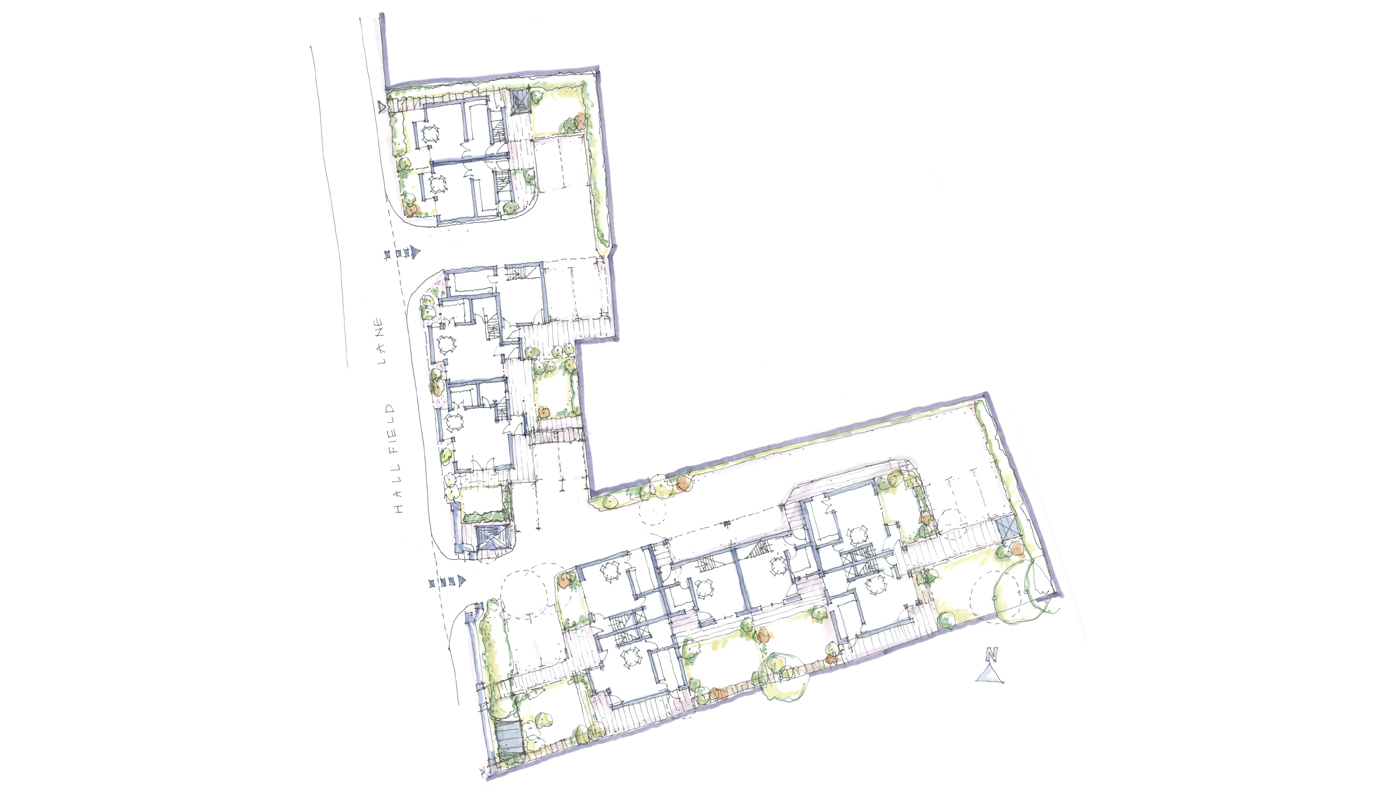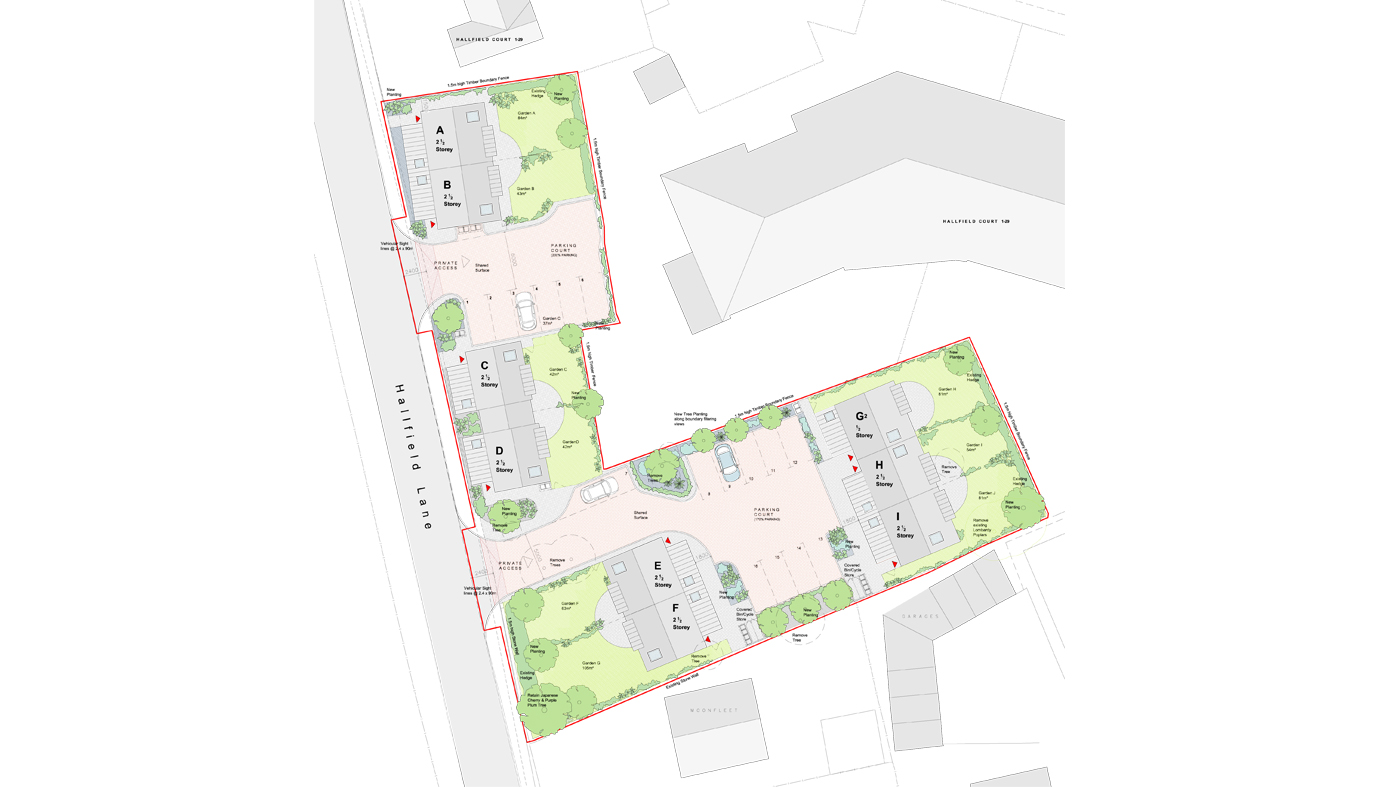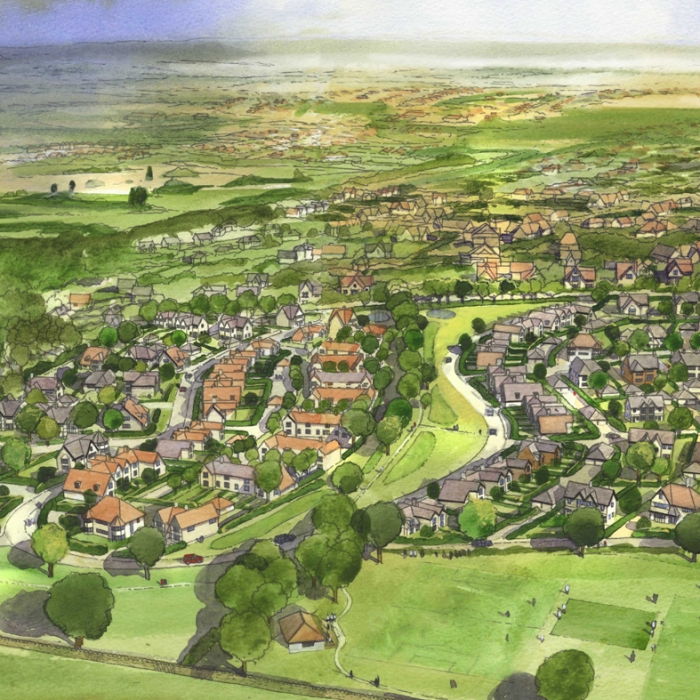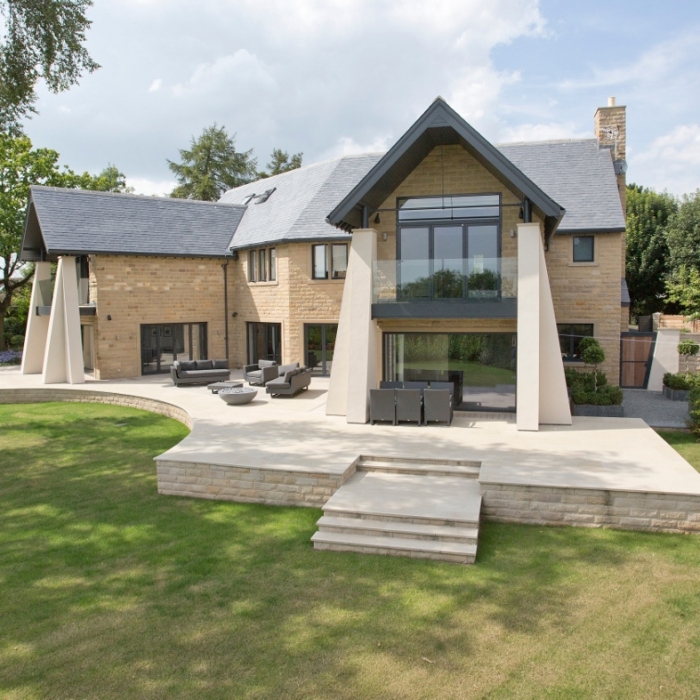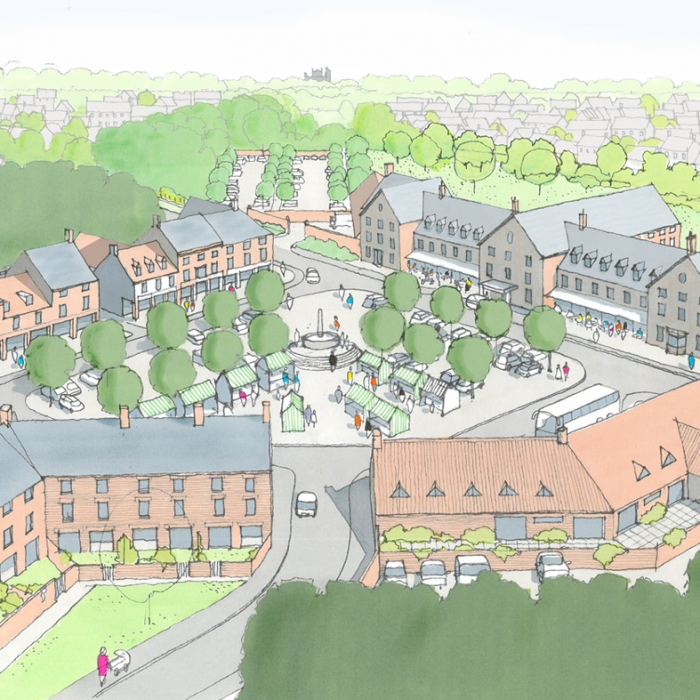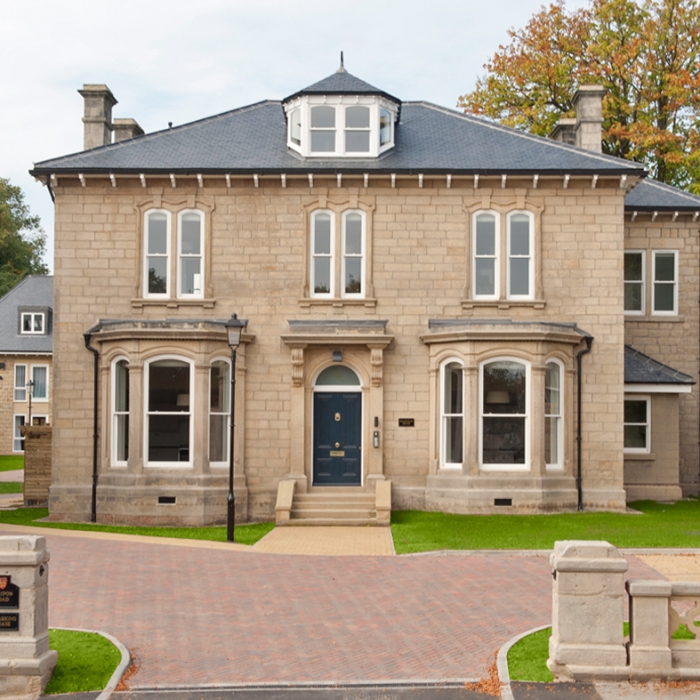Hallfield Lane
Wetherby, West Yorkshire
This design is for a small residential development in a medium density residential area of Wetherby. A small historic market town located in West Yorkshire, near Leeds. The nine dwellings proposed, sit on the site of a former vets practice and are of a contemporary design based around a series of courtyards.
The proposal has been formed of several clusters of town houses in order to allow perforated views though the site and avoid large building masses. The dwellings have been designed to have a strong street frontage with private gardens predominantly to the rear. Only two of the proposed gardens are sited towards the front but these have the benefit of the existing 8ft high boundary hedge, which gives ample screening to the private gardens.
The buildings are designed to form a mews style scheme, set around courtyards, which offer parking and landscaped spaces. The retention of existing trees, where possible, and a planting of new trees and shrubs further enhance these spaces. These relief areas offer breathing spaces between the dwellings and to the neighbouring buildings which share the boundary of the site.
The existing material palate of the area is diverse. Neighbouring buildings are constructed of brick in a variety of colours and styles. The materials comprise of a palate of clean, off-white render, reclaimed grit stone, natural cedar boarding and slate roofs with lead detailed features.



