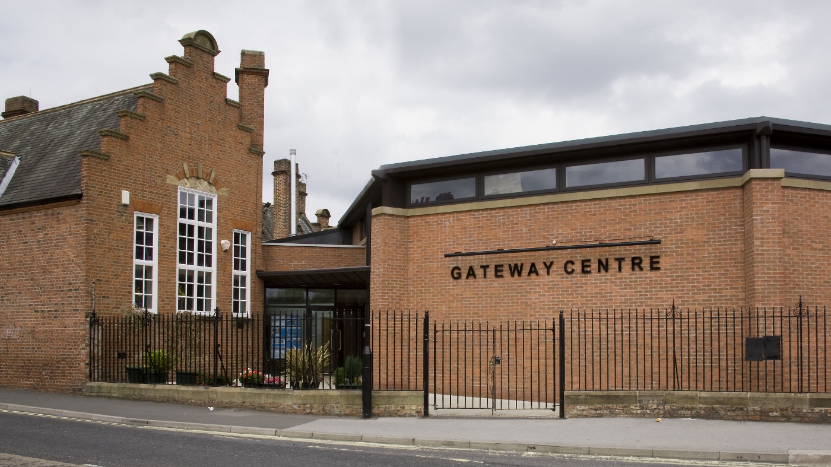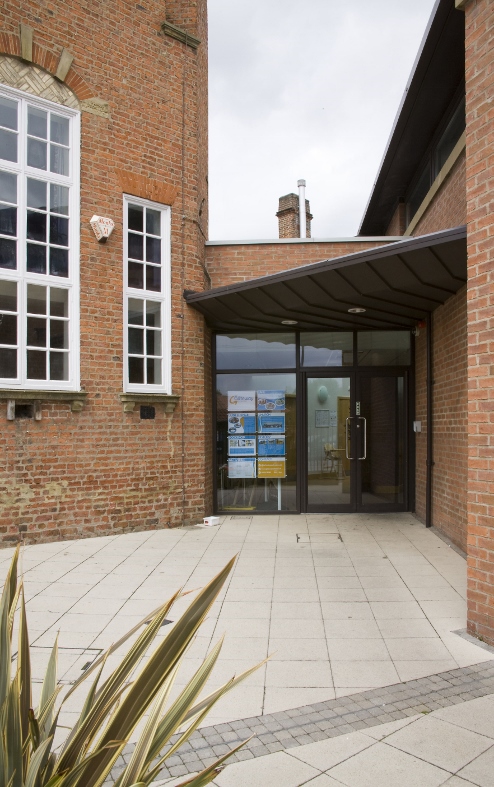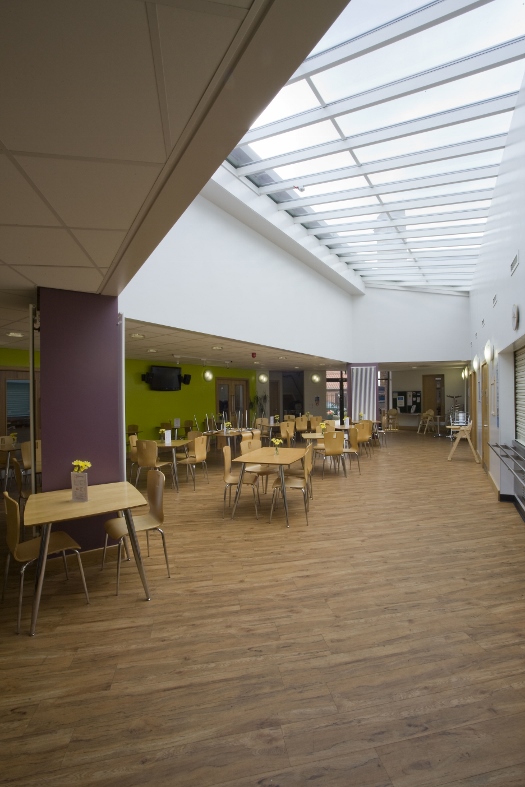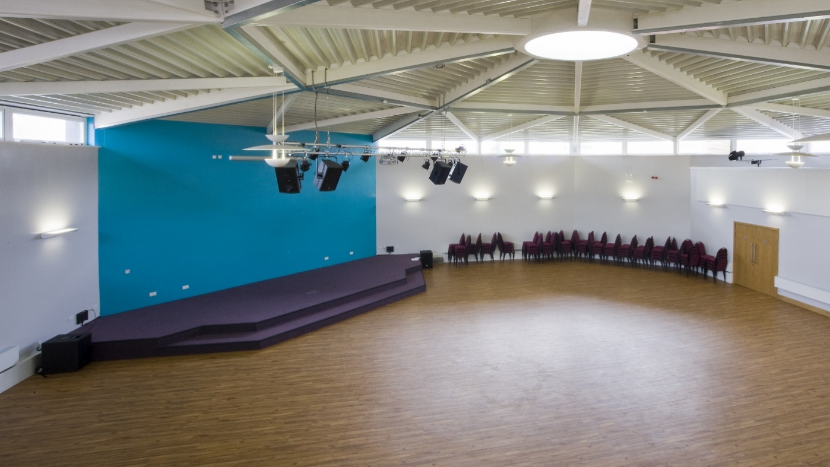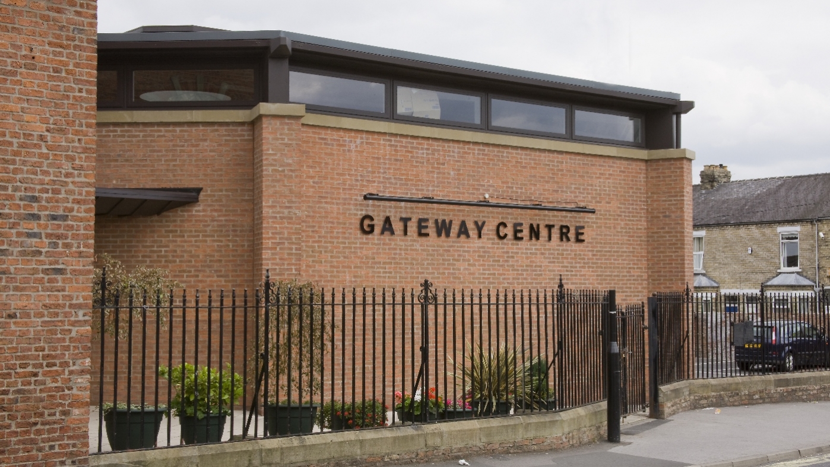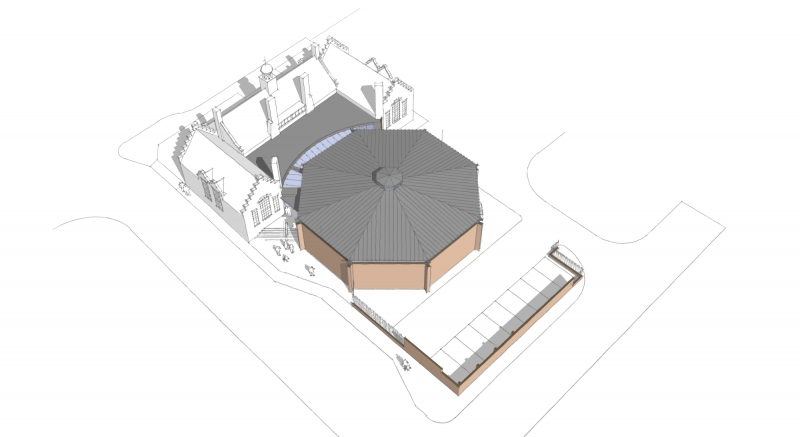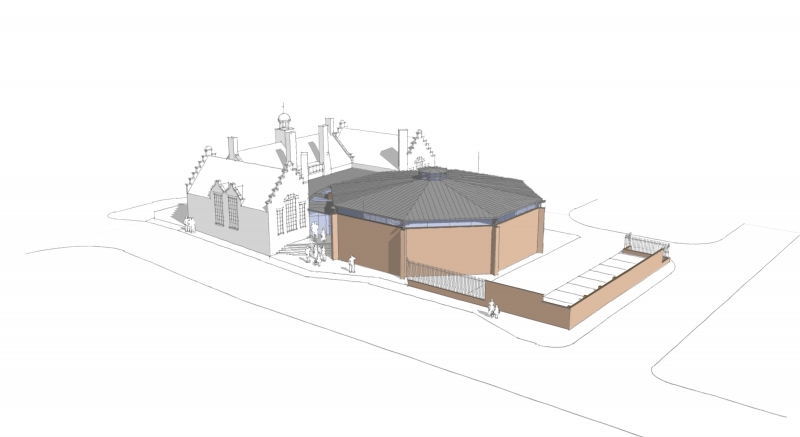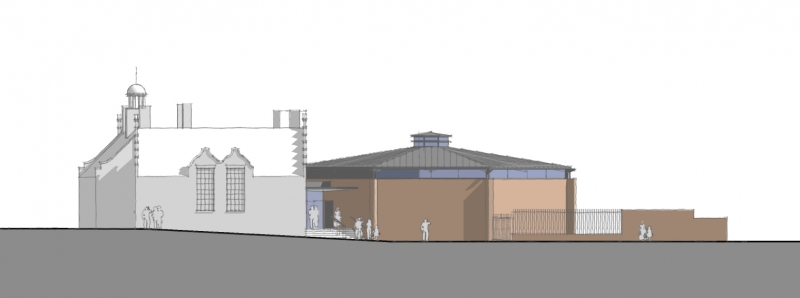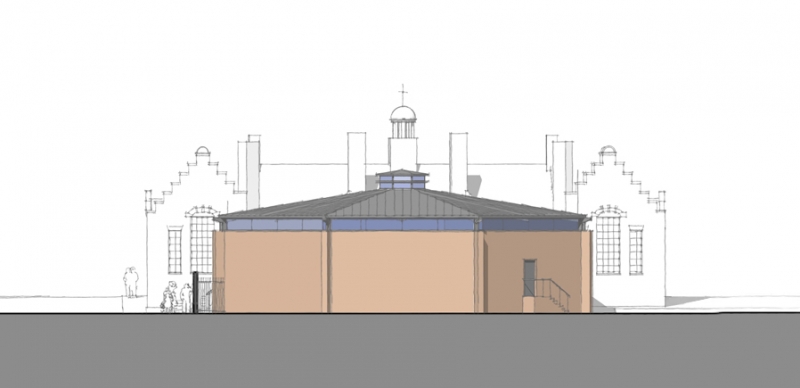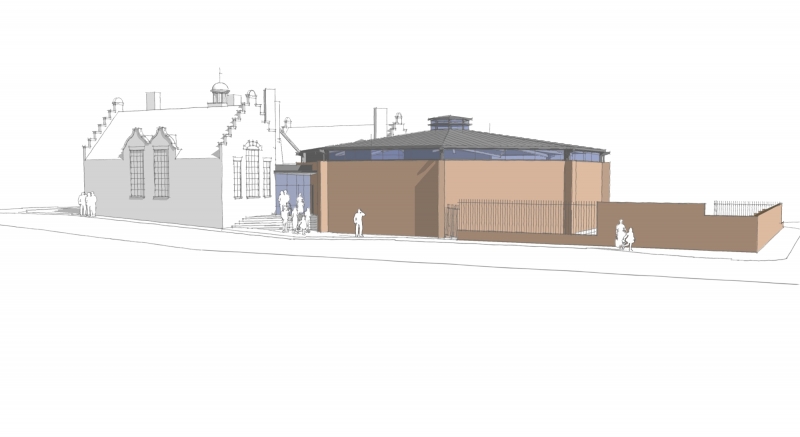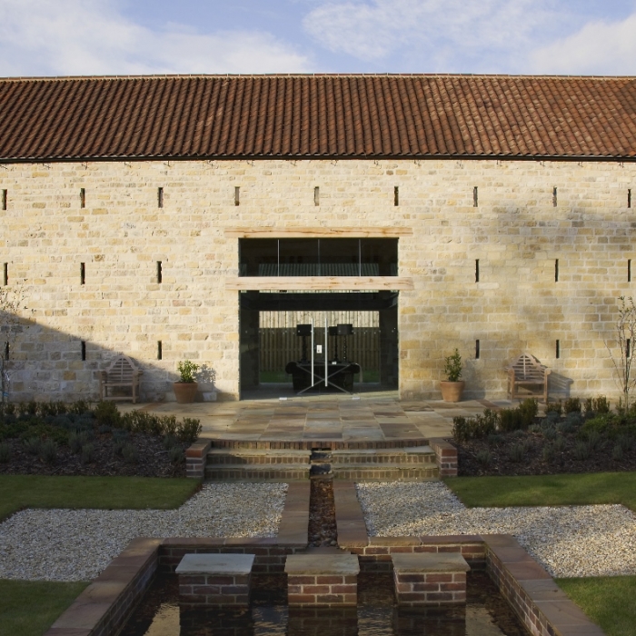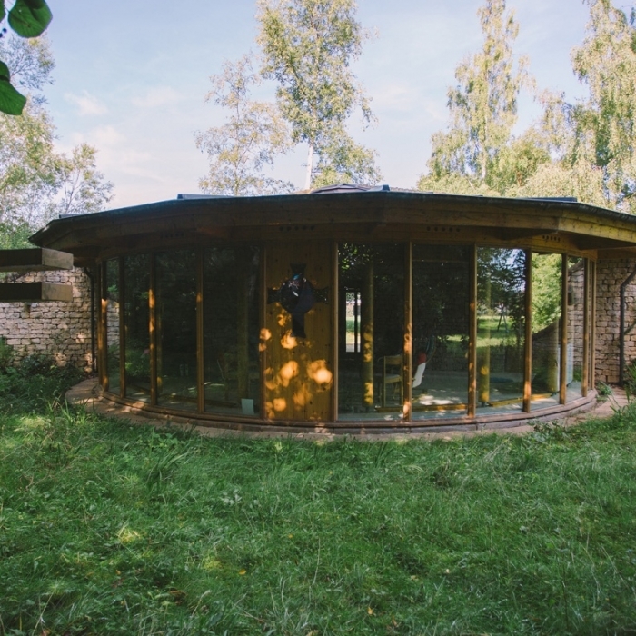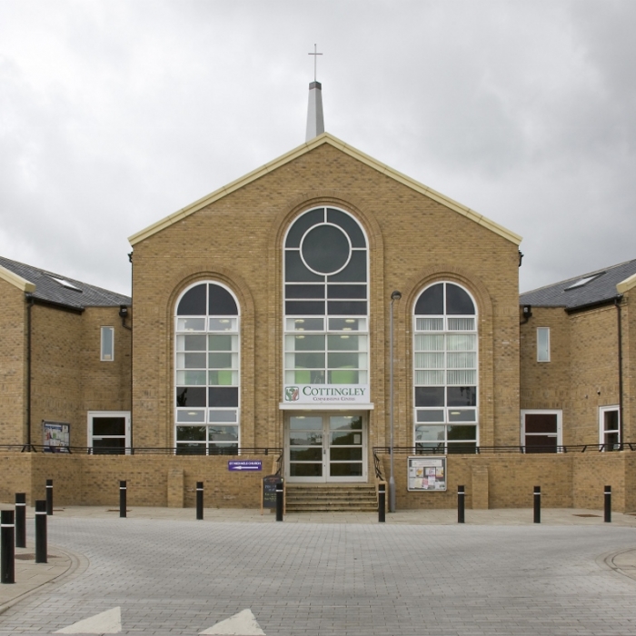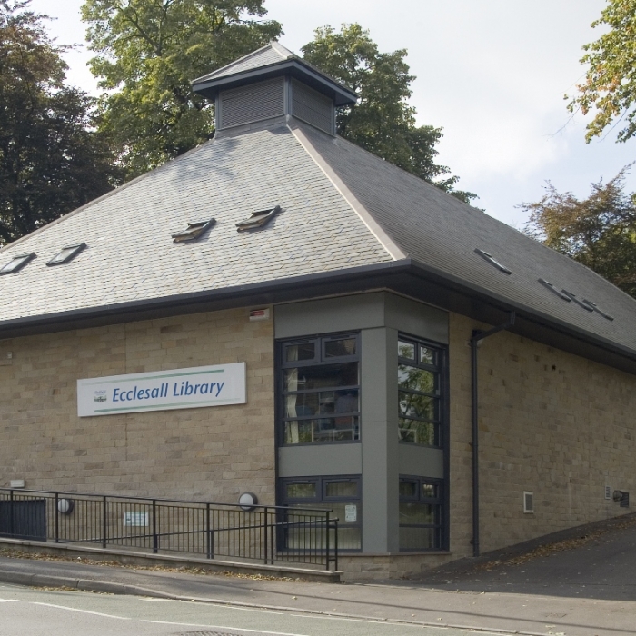Gateway Church
York
This extension to an Edwardian school building is the church meeting hall and community centre for Gateway Church in York. It is the second phase in a project which started with the conversion of the school into a community centre in 1999.
The brief called for a large meeting space and break-out space connecting it to the original school building, which has regular classroom-sized spaces. The church has a large congregation and wanted the extension to be as large as possible, but were constrained by the small site and limited budget.
The original concept for the meeting hall had curved brick walls creating a plan-shape somewhat like the petals of a flower. In the second phase, this idea had to be discarded due to its complexity and a simpler form was sought to reduce the overall cost per square metre. Inspired by early Christian churches on the continent, we came up with an octagonal plan with heavy brick buttresses and continuous clerestory lighting. The steel portal framework creates a simple geometrical pattern of triangles with a glazed lantern at its centre, providing top light and ventilation.
The costly mechanical ventilation and heat recovery equipment that was originally planned was omitted to save money, and a natural ventilation strategy employed which also allowed the balcony at the back of the hall to be used as an informal meeting space.
While the octagonal hall provides the main meeting space for worship, it is the breakout space or ‘market place’ that probably gets used the most as a café and central meeting place for the centre. This is in fact the left-over space between the meeting hall and the converted school building, which forms an irregular shape with the centre’s principal entrance at one end onto Green Lane. Sloping roof glazing makes what could have been a dingy space airy and pleasant but without unwanted glare from the sun.
Delivering this project on budget was a challenge, but it was achieved after almost every aspect of the design was simplified and any unnecessary parts removed. The small site also posed problems for the contractor with their sequence of operations, access and site storage. At the end of the project the church were very happy with their building, which gives them everything they needed and asked for in a design that is based on ancient historical precedent and yet uses the benefits of modern building technology.



