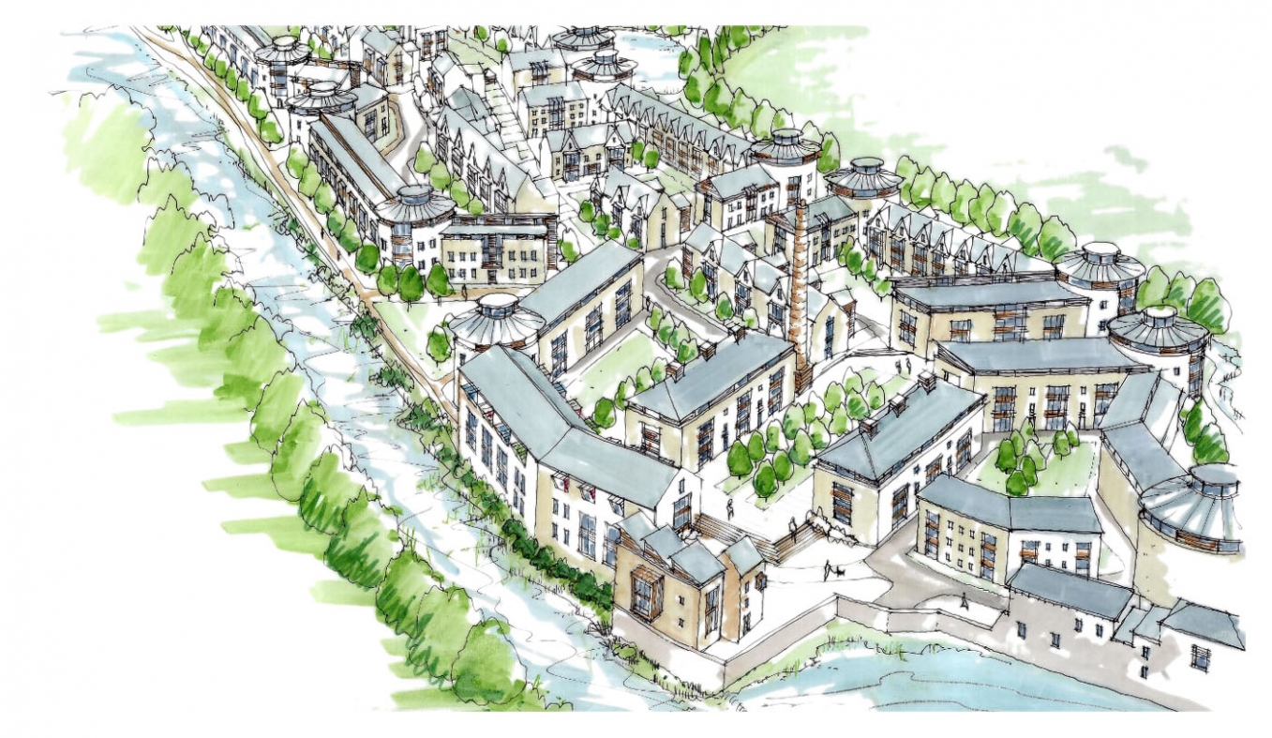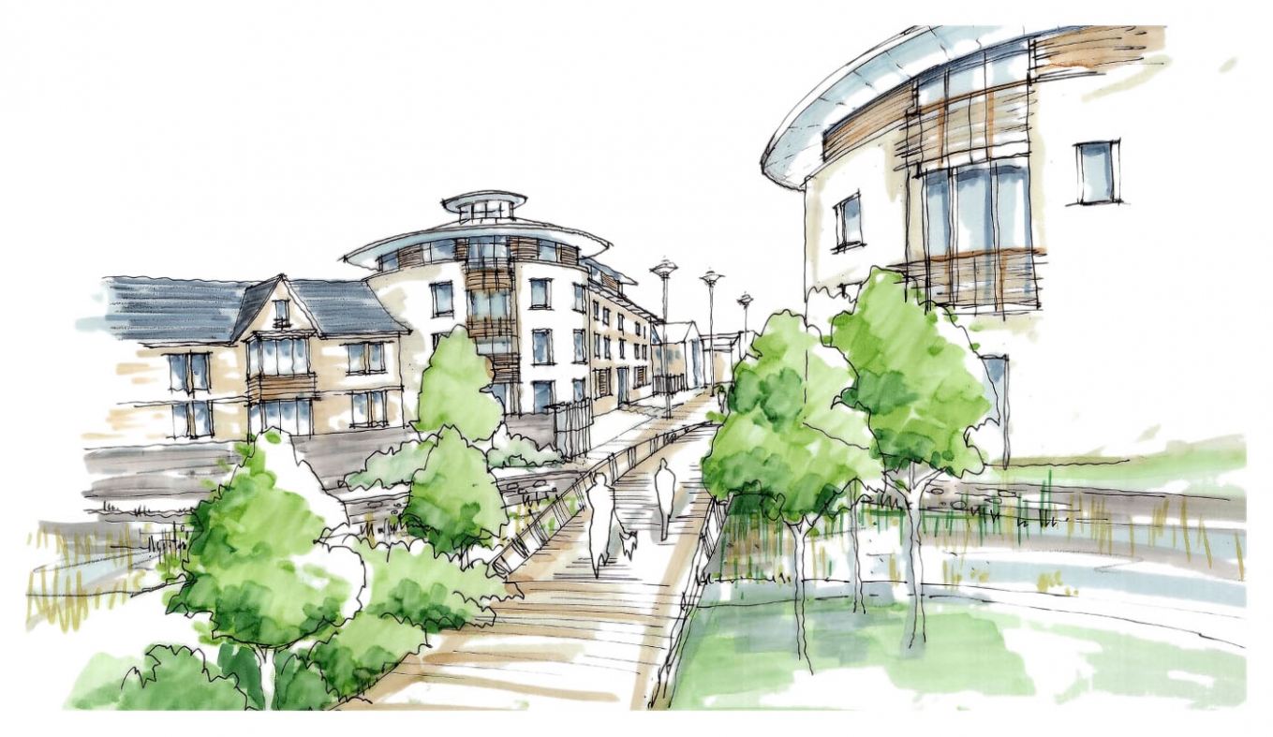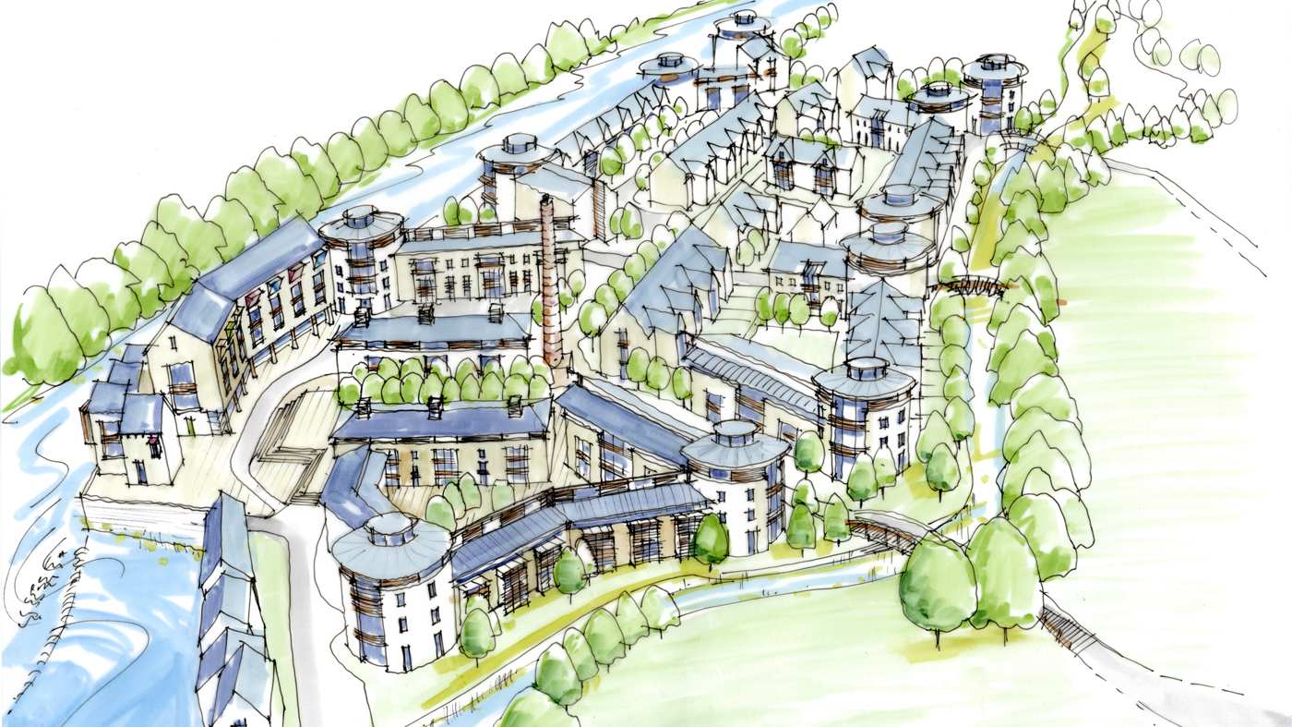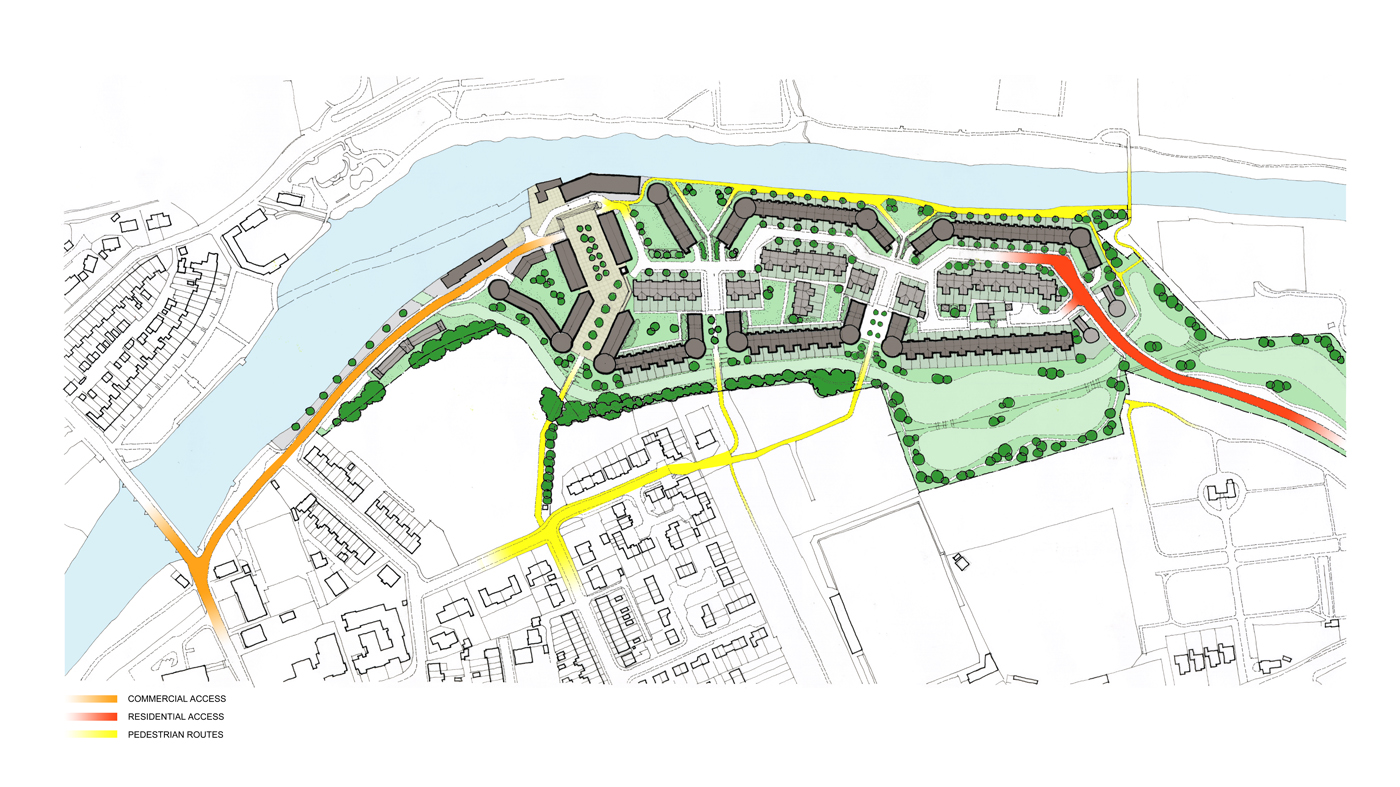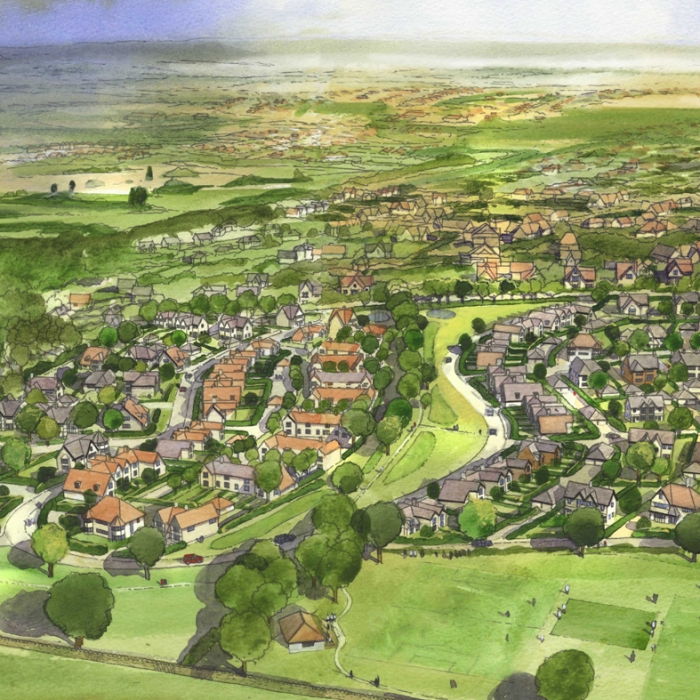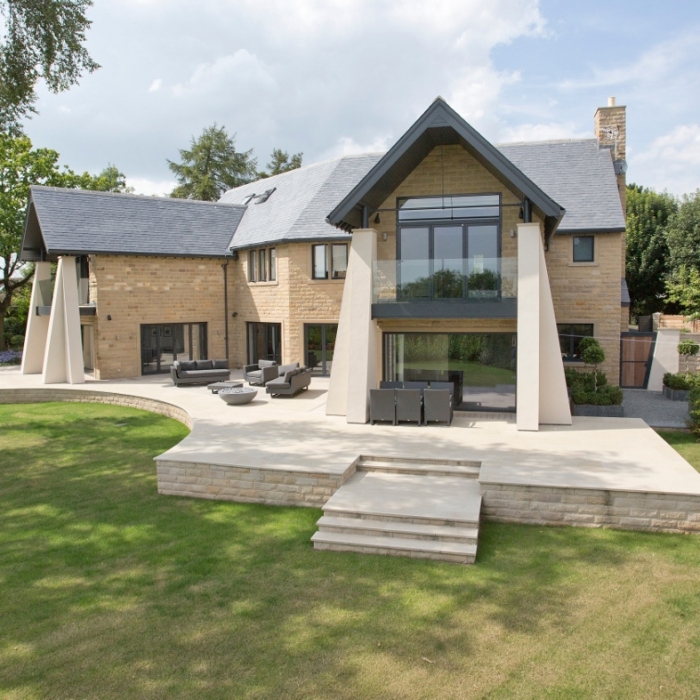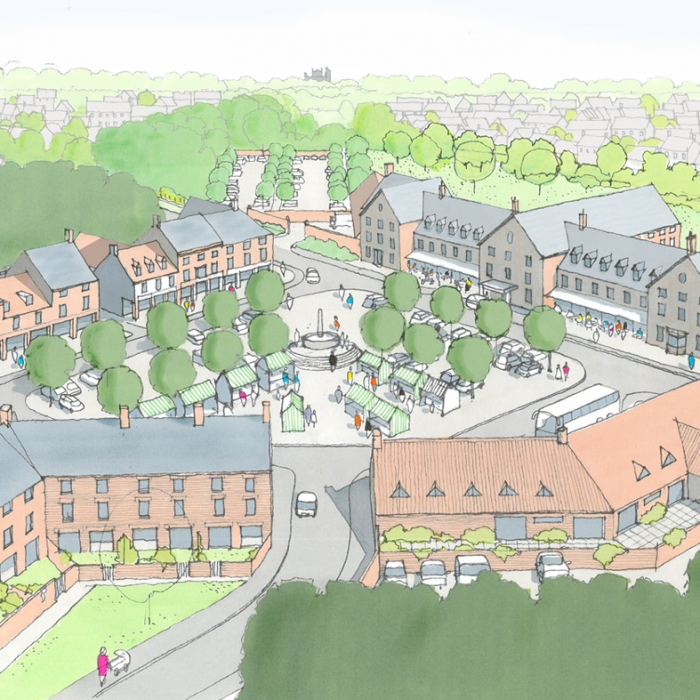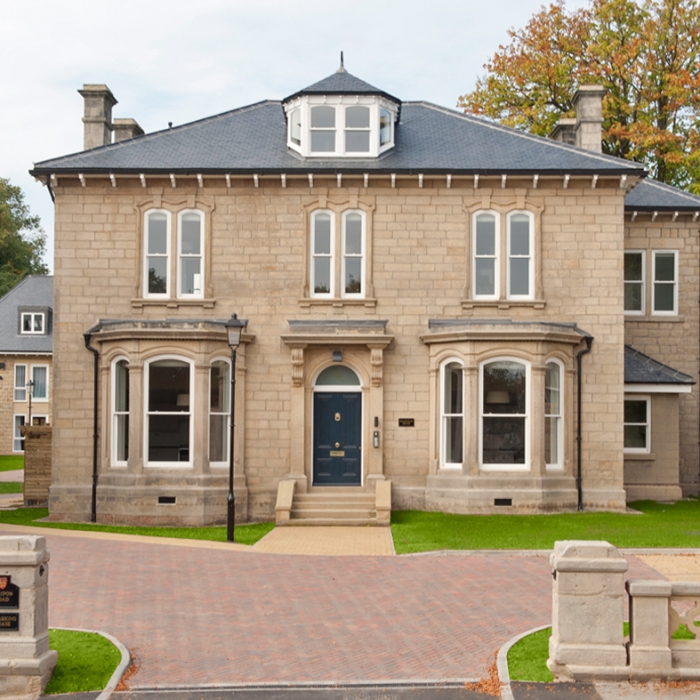Garnett's Mill
Otley, West Yorkshire
In the attractive market town of Otley, West Yorkshire, a historic industrial building makes way for a new development of riverside homes. The derelict former paper mill site offers the perfect picturesque setting for the new mixed use development.
The historic site was former home of the Garnett's paper mill, an industrial area whose links to paper production stretch back nearly 300 years, with demolition marking the end of the town's industrial heritage at the site. Two key parts of the existing building were retained, the Mill Owner's Cottage and part of the Main Mill building, both fronting on to the river. Plans for the mixed use site include 194 units containing houses, flats, retirement apartments and an office block.
The mill site had become a bit of an eyesore to Otley residents, with the lengthy planning process' approval heralded as a welcome sign that development of the land locked site will indicate it is finally to be put to good use. Designs for the land were sympathetic to the history of the area, extending the texture and structure of the town, with large areas of public open circulation spaces and generous areas of planting. Informal courtyards together with footpaths extended from the town into the new community help to integrate the new development with the townsfolk of Otley. The form and architecture of the proposed buildings are indicative of the former industrial mill style and provide a visual link to the heritage of the site.



