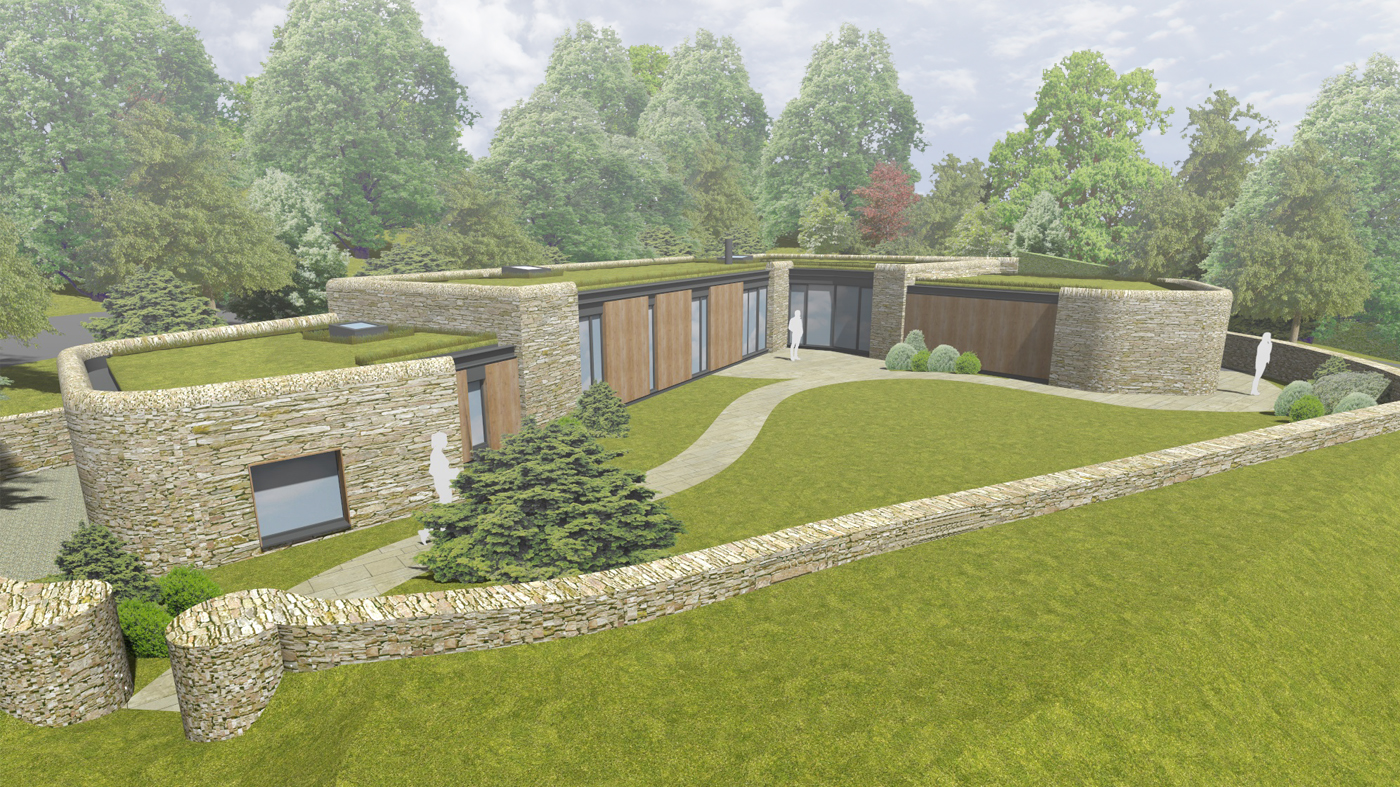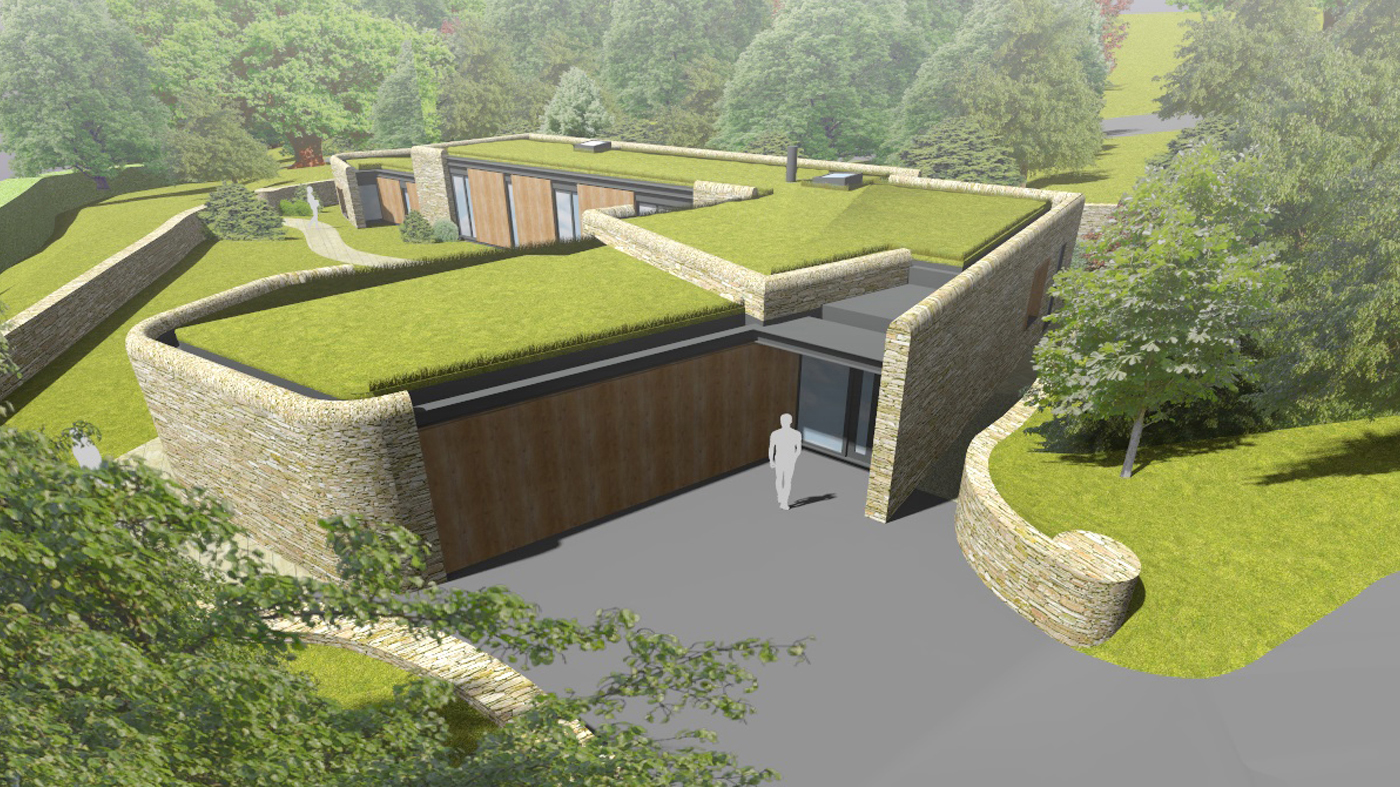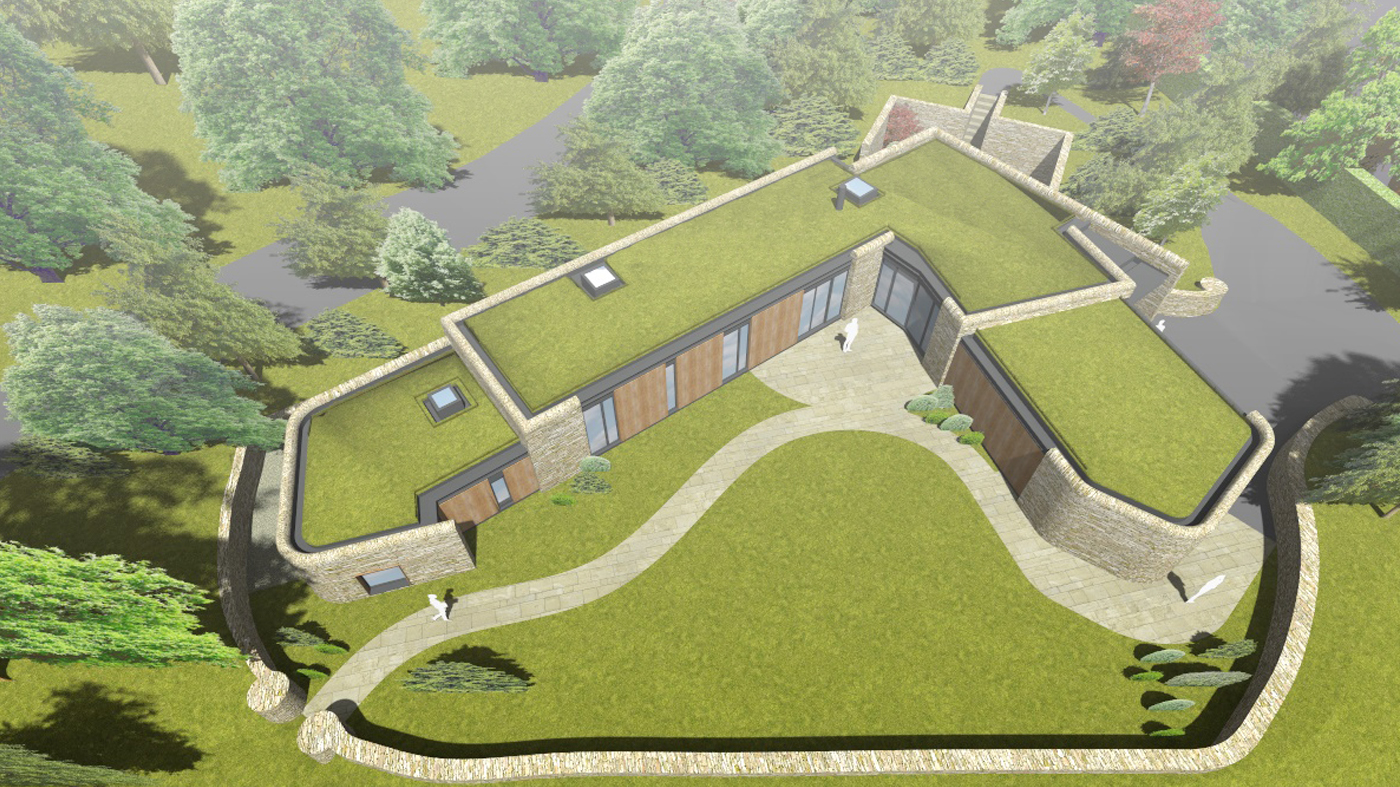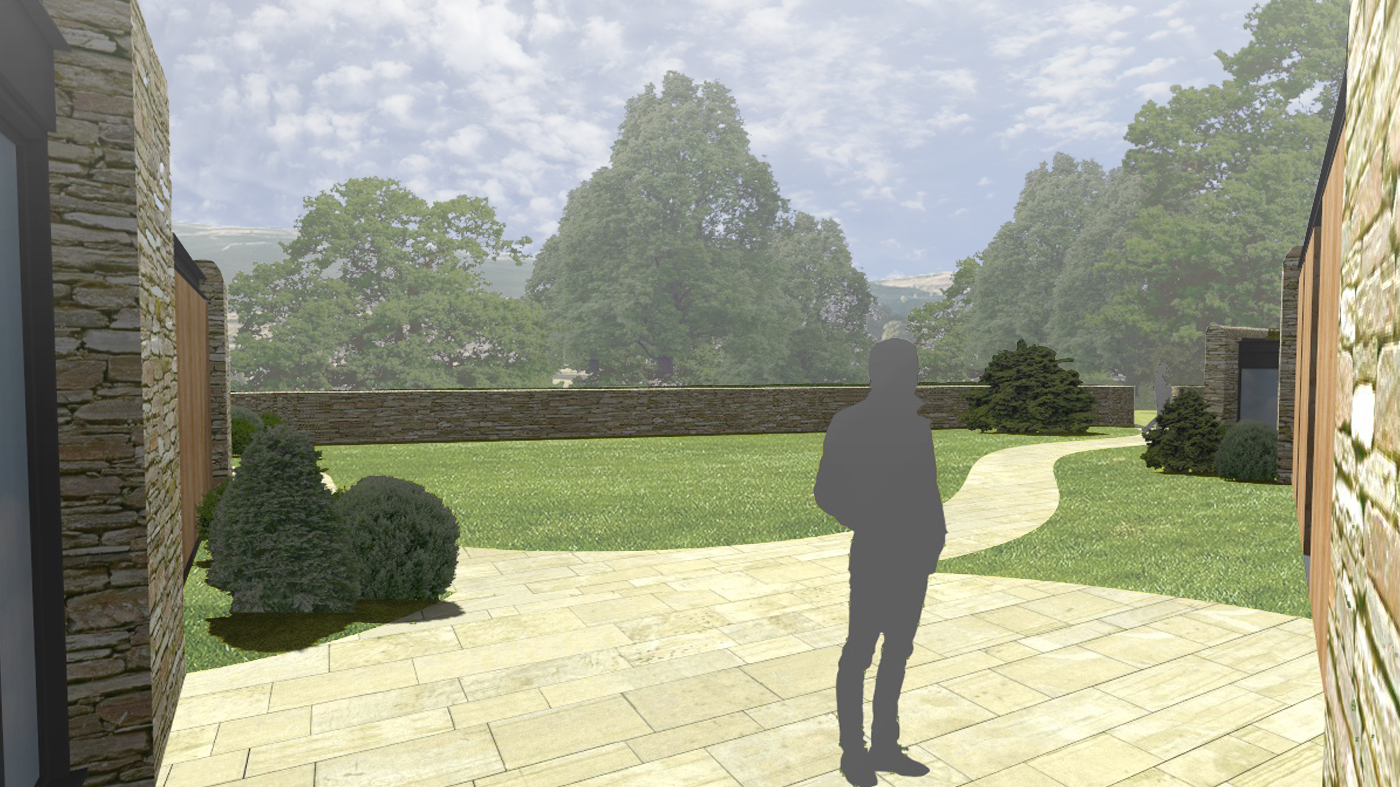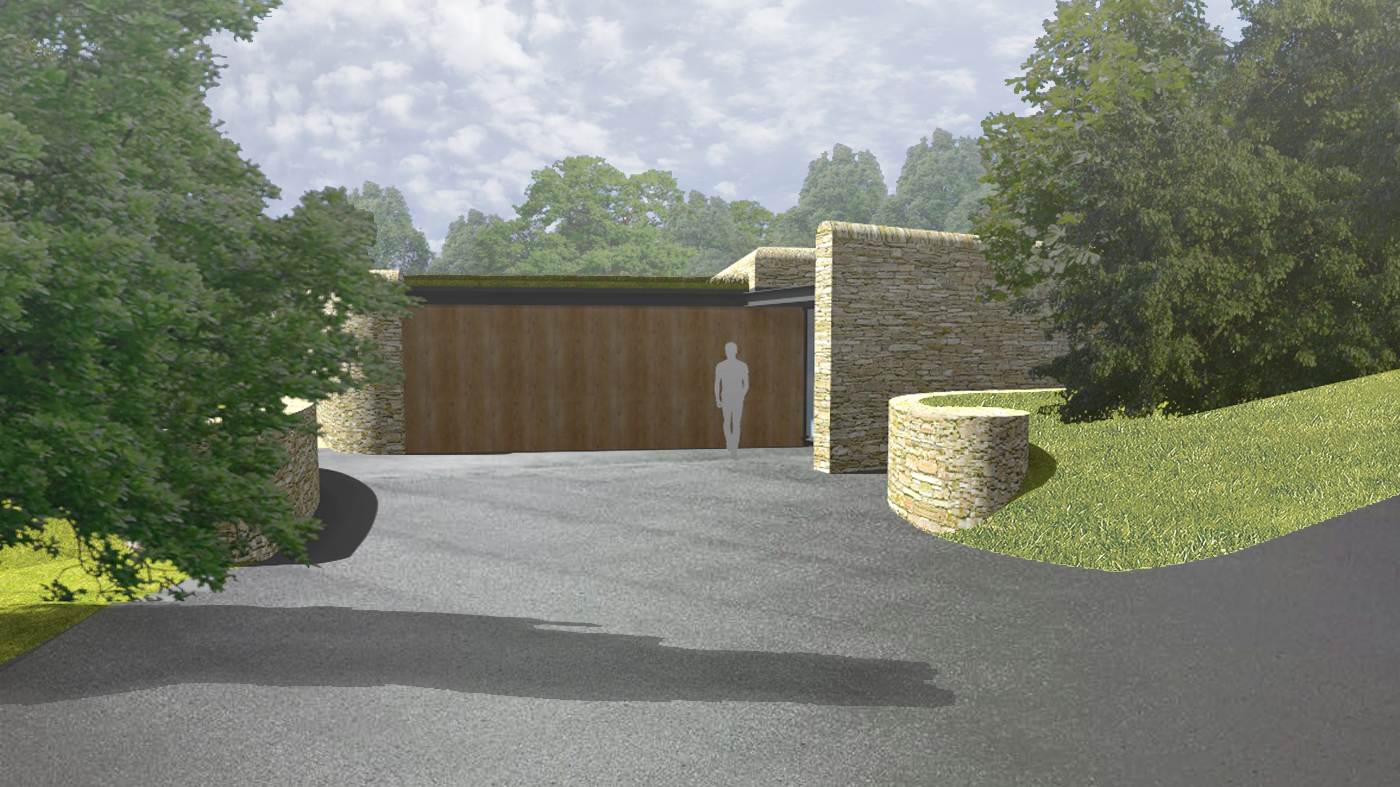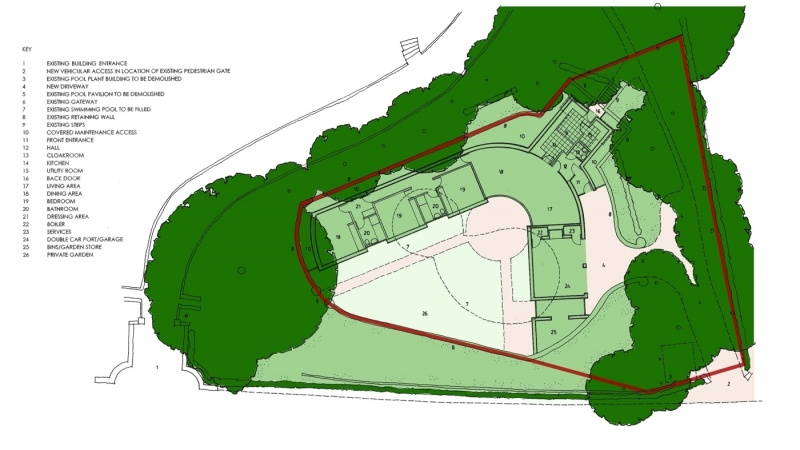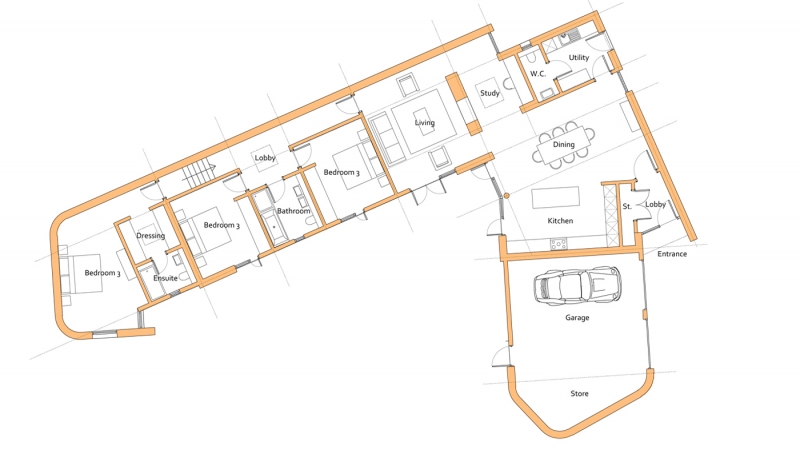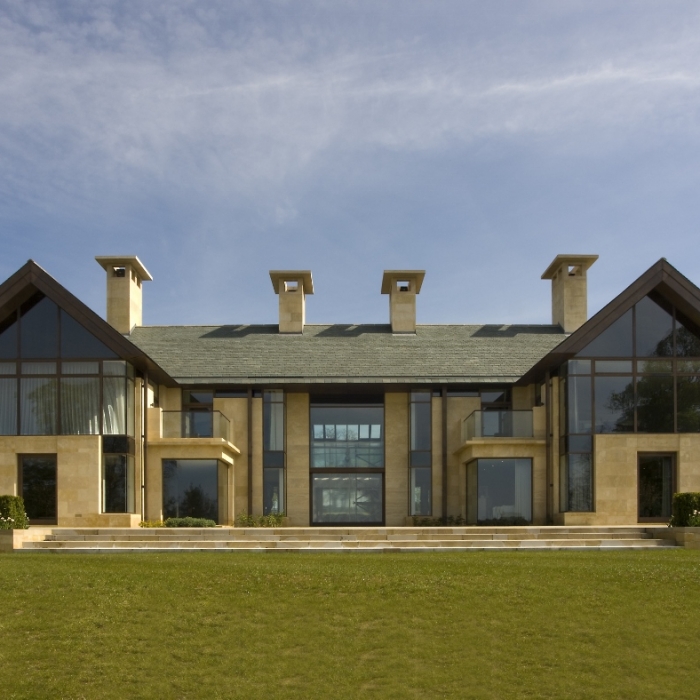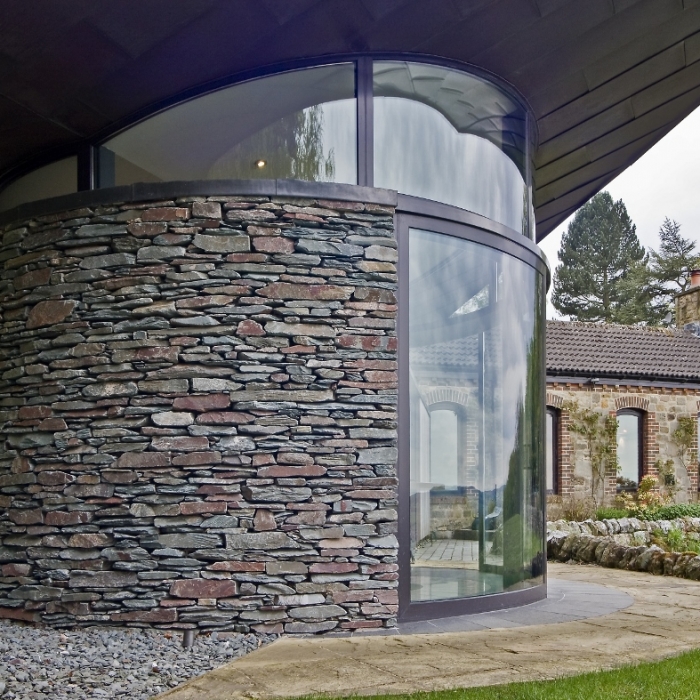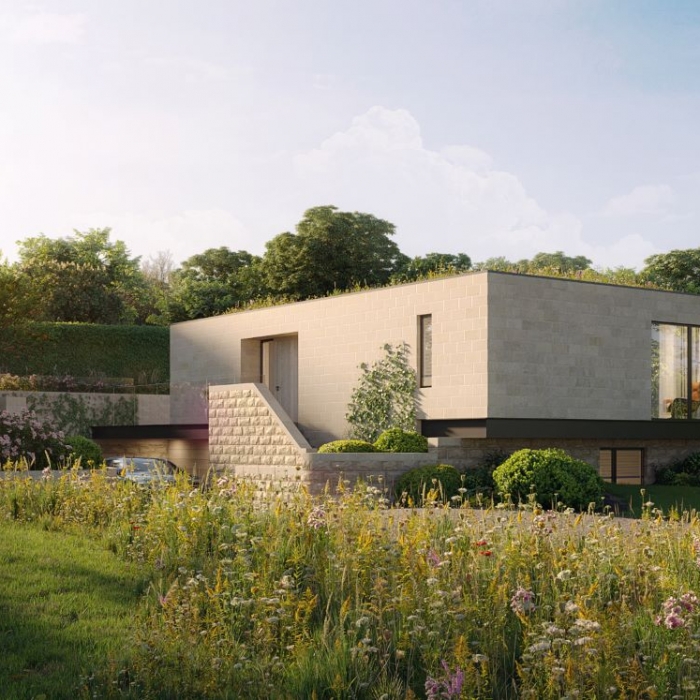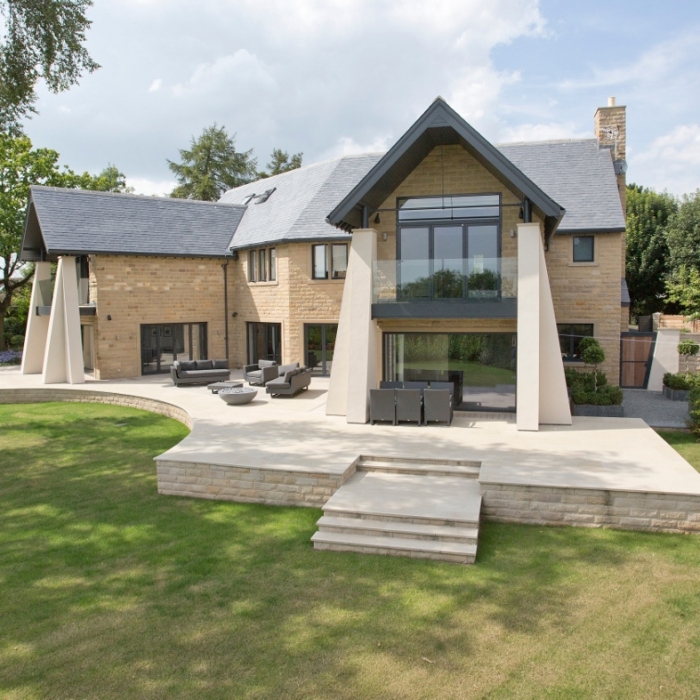Drystones
West Yorkshire
Wildblood Macdonald were asked to look at the feasibility of a new countryside villa, in the grounds of an existing large country house, on a very sensitive site within a village conservation area.
The site for the building was in a forgotten and partially neglected walled garden, in the corner of the mature landscaped gardens of the existing country house.
The sunken nature of the garden and the steeply sloping ground surrounding the site created the ideal opportunity for a subterranean design which would help to limit the visual impact of the design on the locally sensitive area. A planted green roof together with an abundance of planting to the surrounding area also meant that the low building height and sunken exterior space would create a building almost 'invisible' to neighbouring properties.
The design is L-shaped in plan with the majority of living accommodation hugging the large retaining walls that define the rear and northern edge of the site. The lower walls to the south and a projecting garage block define the south facing and sheltered courtyard garden, onto which all rooms principle face and are provided with access.
The proposed property offers a unique sheltered form that takes advantage of an unused corner of the garden to full extent. Despite being partially submerged, the plentiful use of full height glazing and open plan living enable a home full of light and a feel of being one with the outside . The scale of the generous proportions to the rooms allow for a grand feel to the space despite its relatively small sweeping footprint and ensures that occupants would feel anything but confined in a property that largely sits below ground level.



