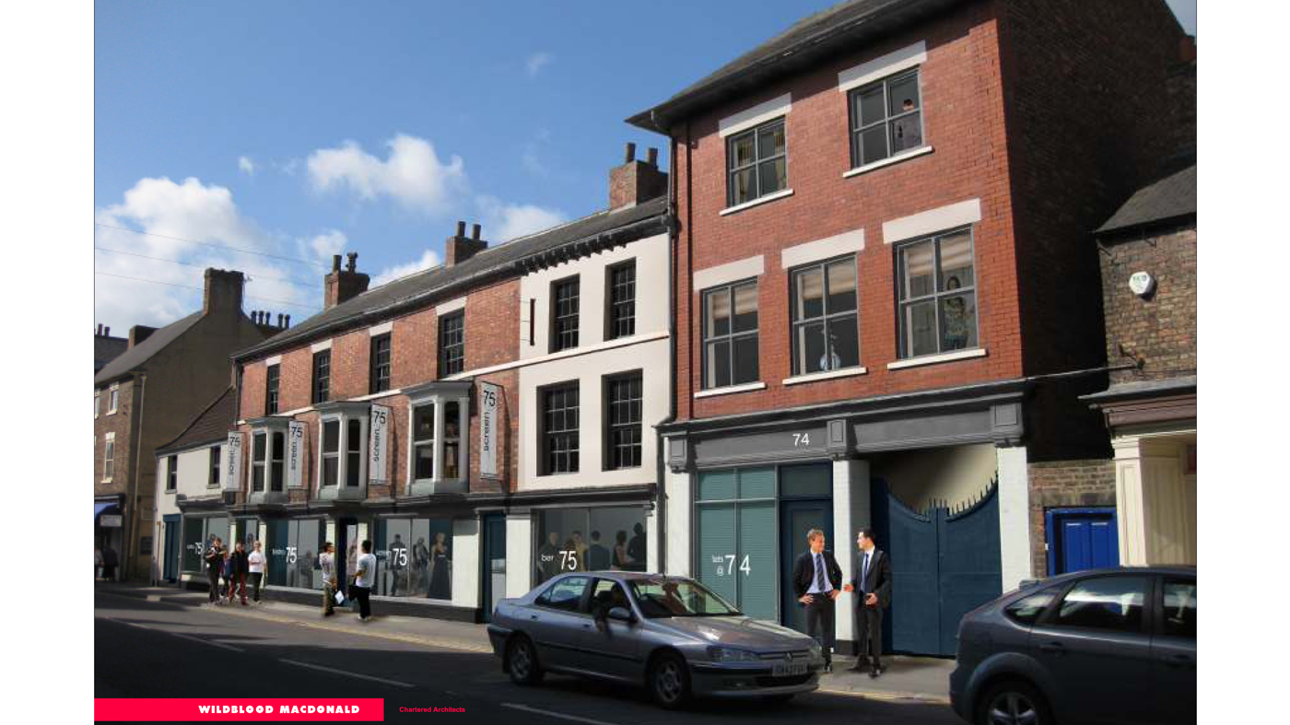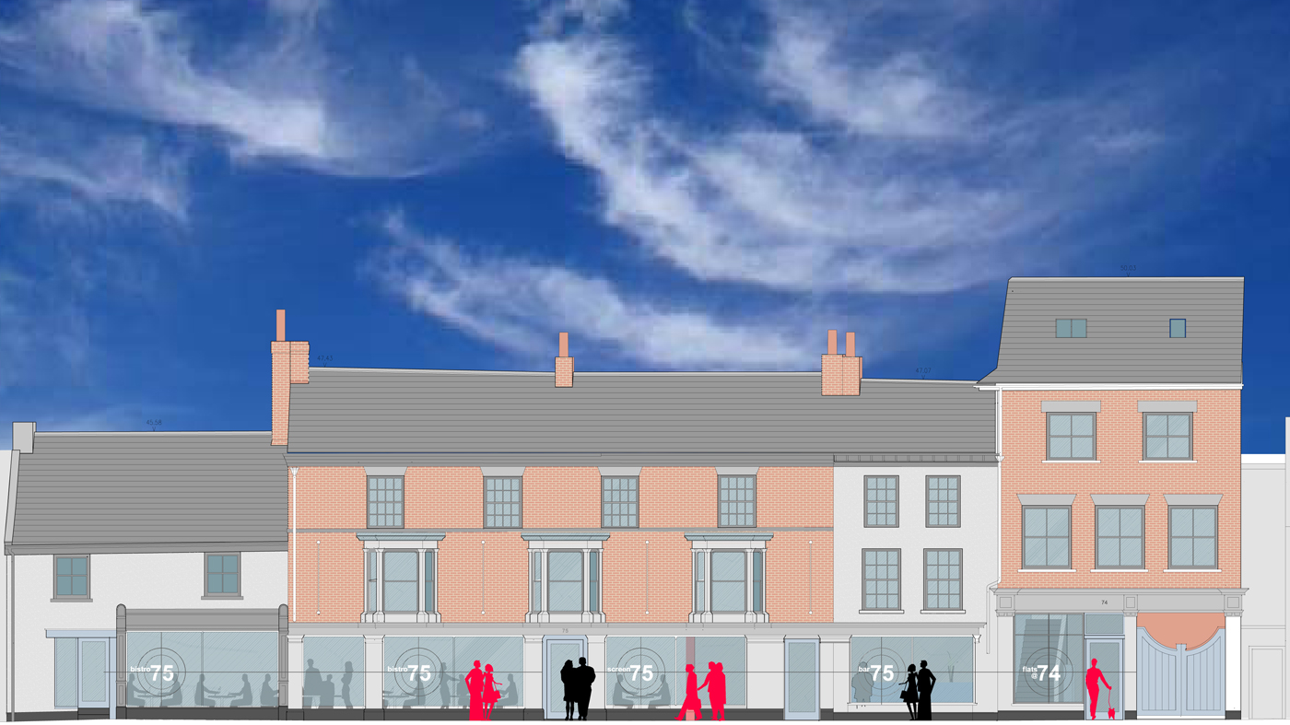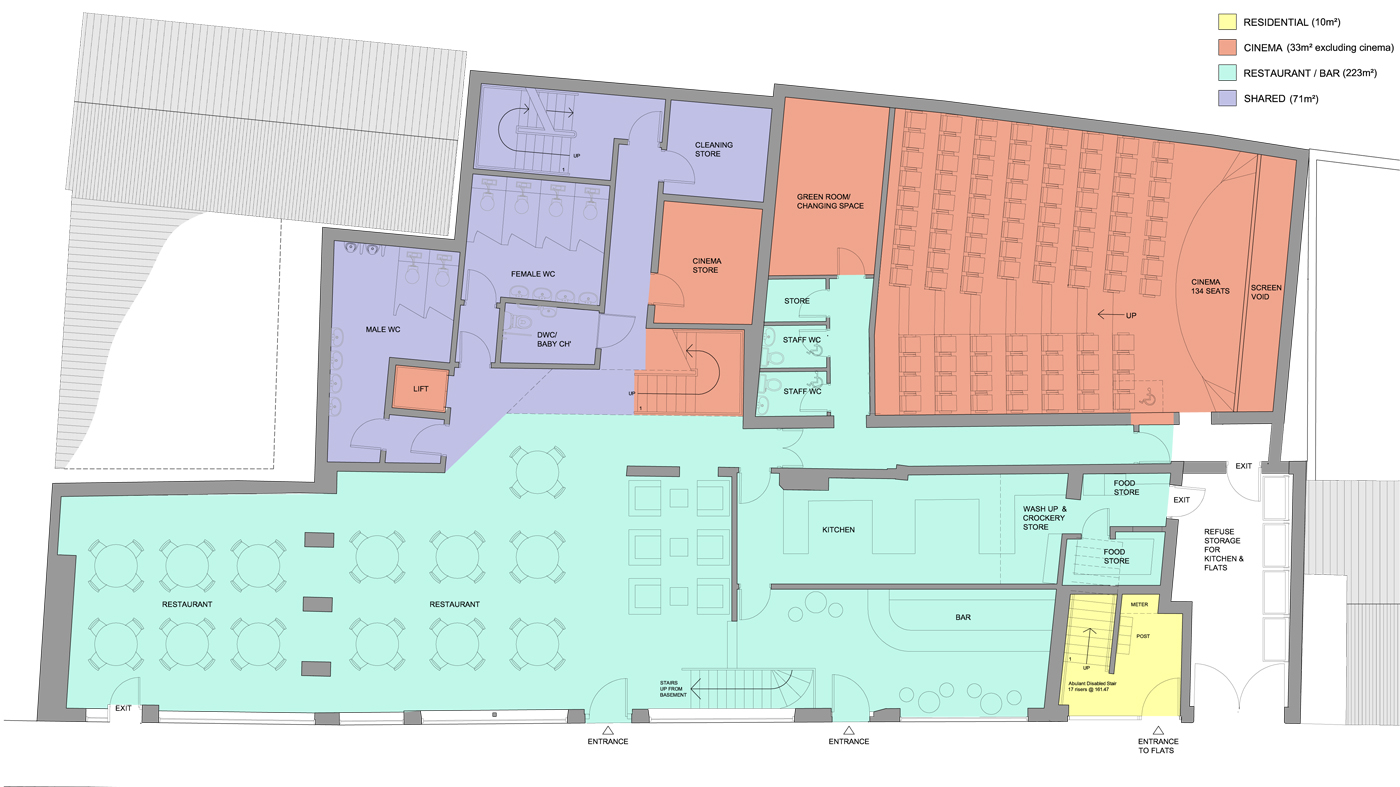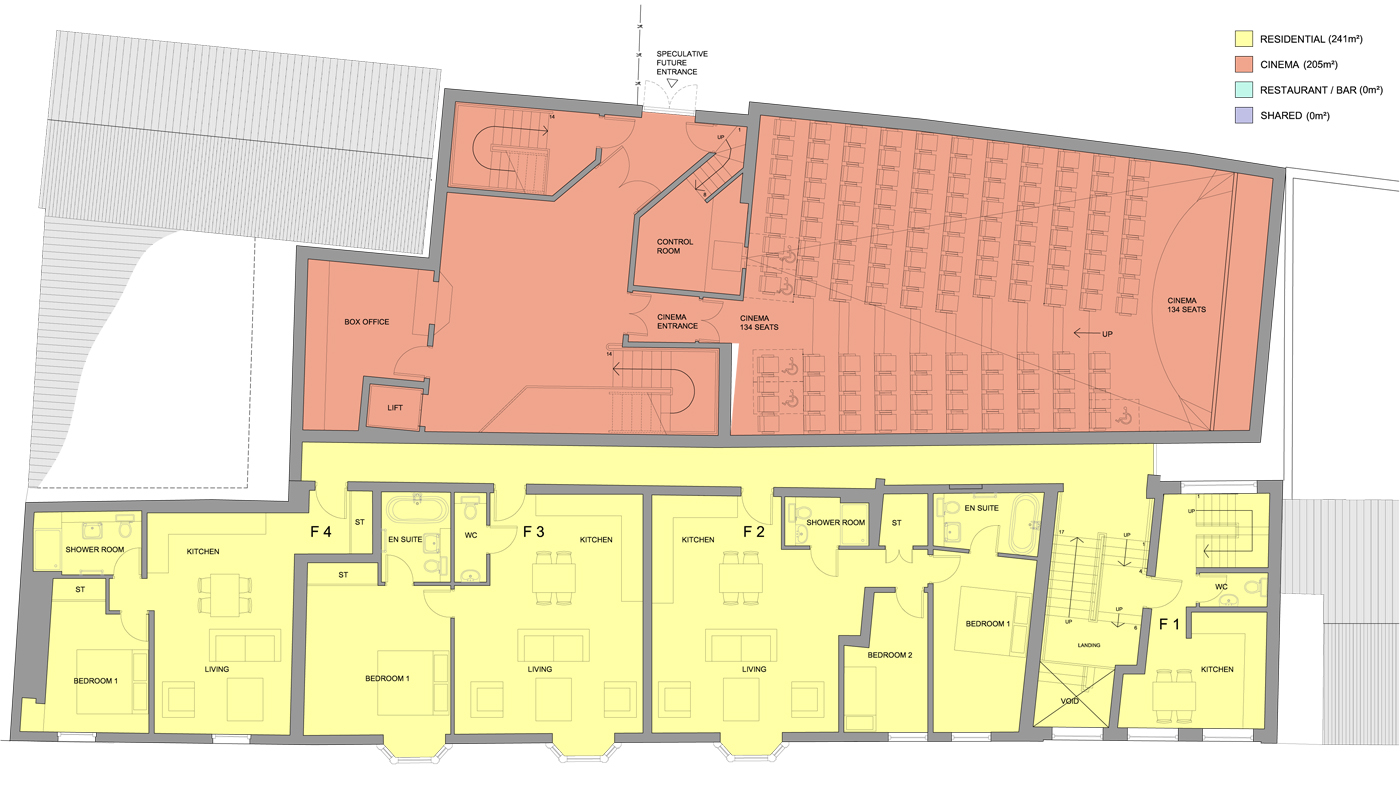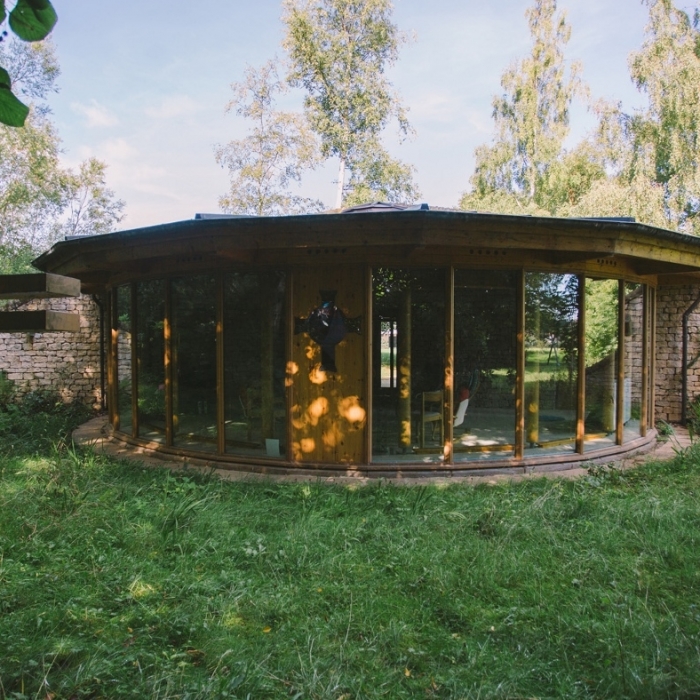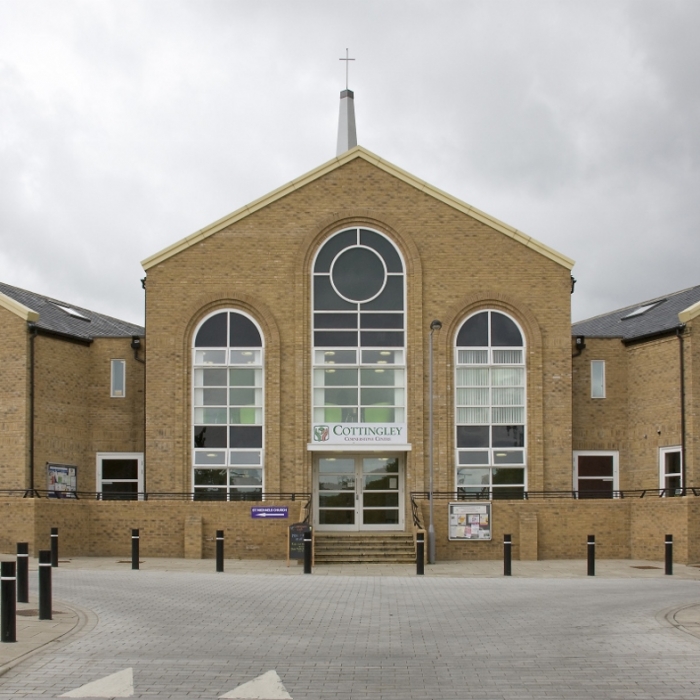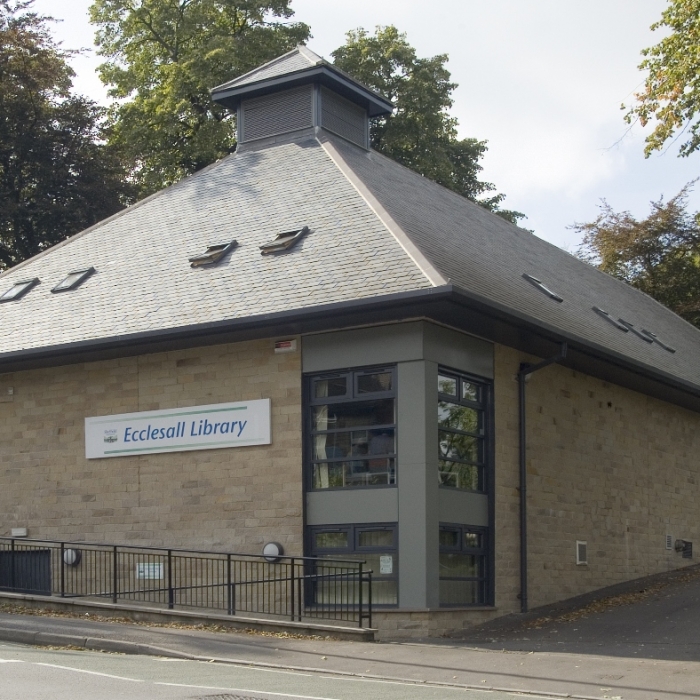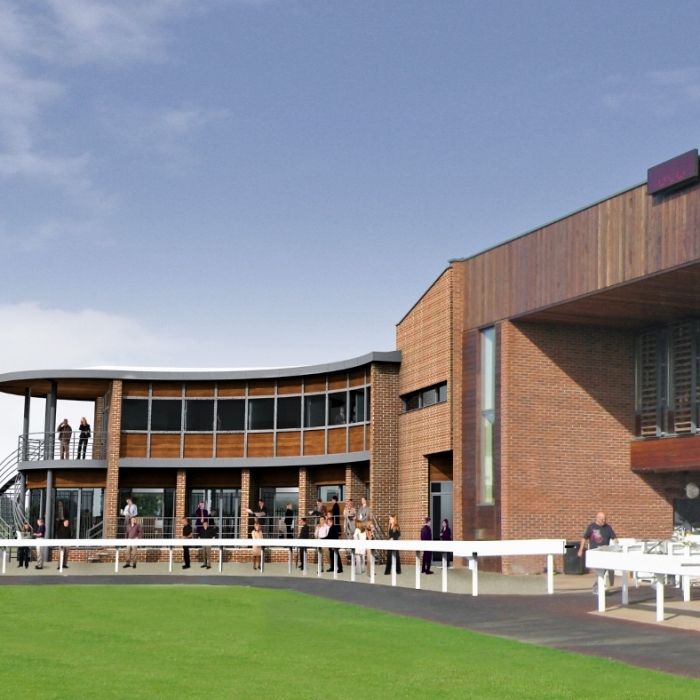Cinema Complex, Ripon
North Street, Ripon, North Yorkshire
A mixed use complex of a restaurant, arts house cinema and apartments in the heart of historic Ripon. The project involved the careful integration of various elements into historic structure bounded on all sides with neighbouring buildings and busy access roads.
In an attempt to re-vitalise the city centre of Ripon, this planning approval provides a mixture of accommodation within the heart of the city, by re-using many of the existing buildings. The site resides within a conservation area and therefore the design seeks to preserve and enhance the character of the area.
The frontage buildings are approximately 7 metres deep and occupy the full width of the site. They range in height from two storeys at the southern end to three plus roof space at the northern, and date from the Georgian to late Victorian periods. Additions, occupying the rear portion of the site, which were mainly used for workshop and storage, range from two to four storeys and appear to have been constructed in the 19th Century.
The range of buildings are mainly constructed in brick and roofed in natural slate. An exception is No. 74 North Street, the oldest part of the premises, which has white rendered walls and a concrete tiled roof. The design seeks to link all these elements together to create a lively street frontage with good quality spaces for leisure uses. The upper floor apartments help to revive the city by providing small starter-style flats for rental or private purchase.
The accommodation includes a bar, restaurant, club and art house cinema with the upper floors converted into seven apartments as well as a picturesque a roof terrace. The scheme brings together a much needed facility for the popular cathedral city in the form of the cinema complex, as well as regenerating a historic yet unused building on a busy street front.



