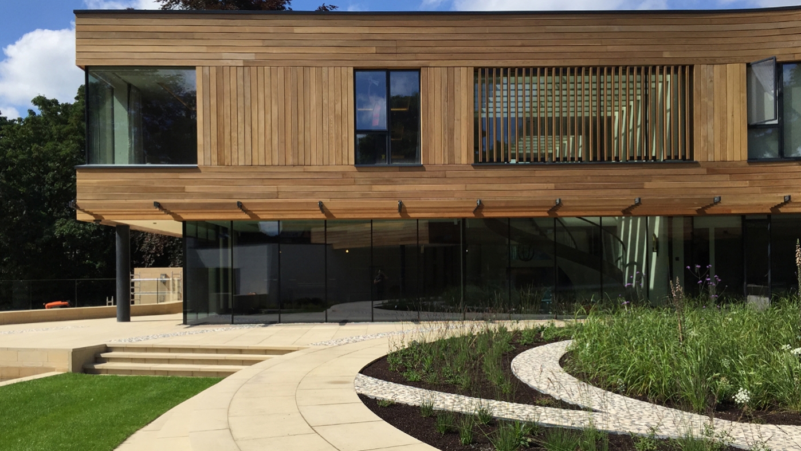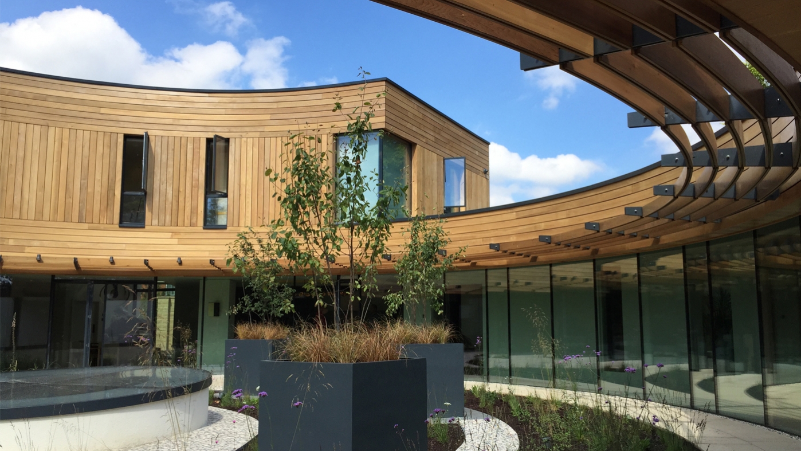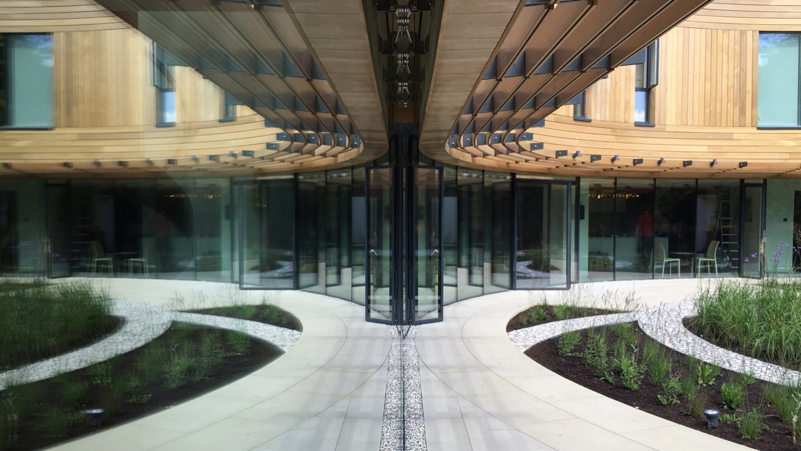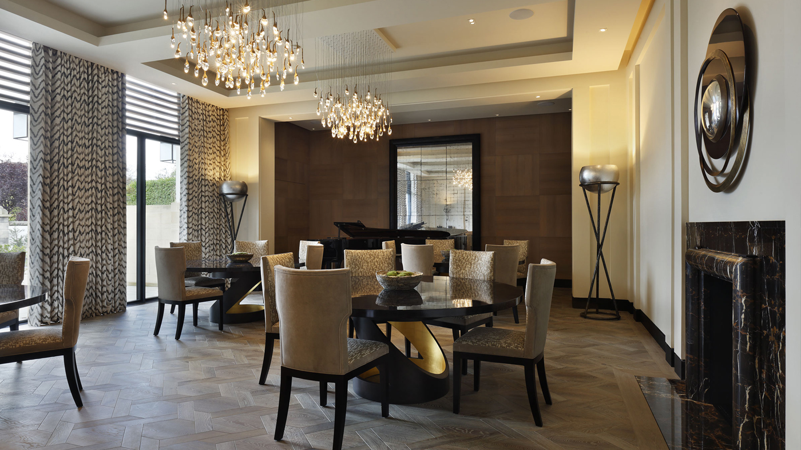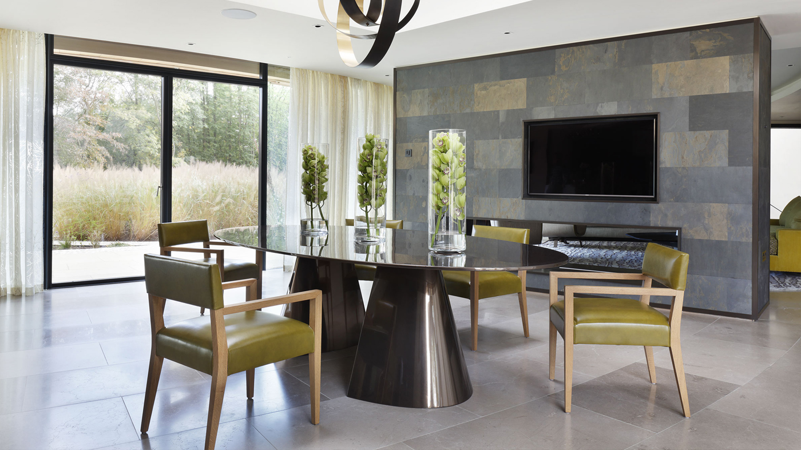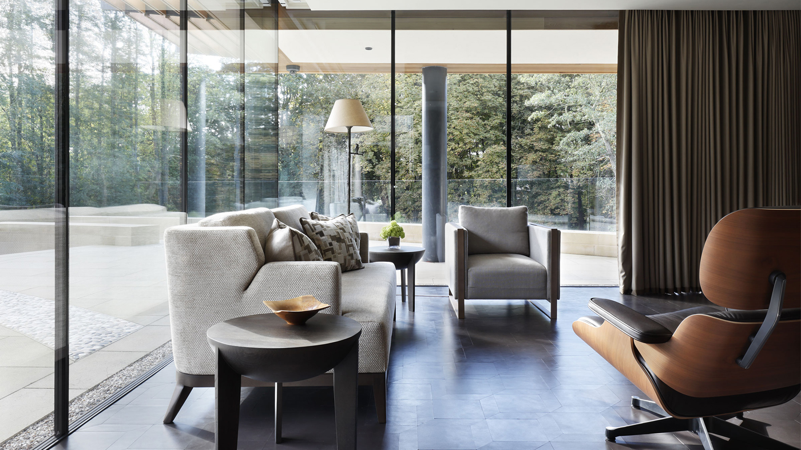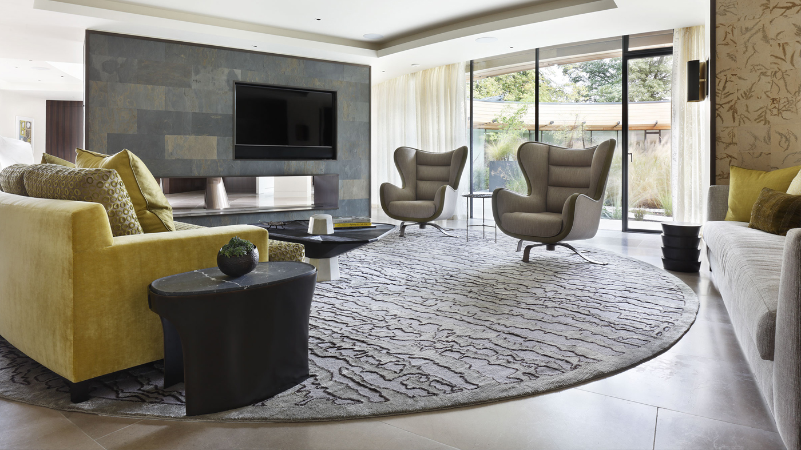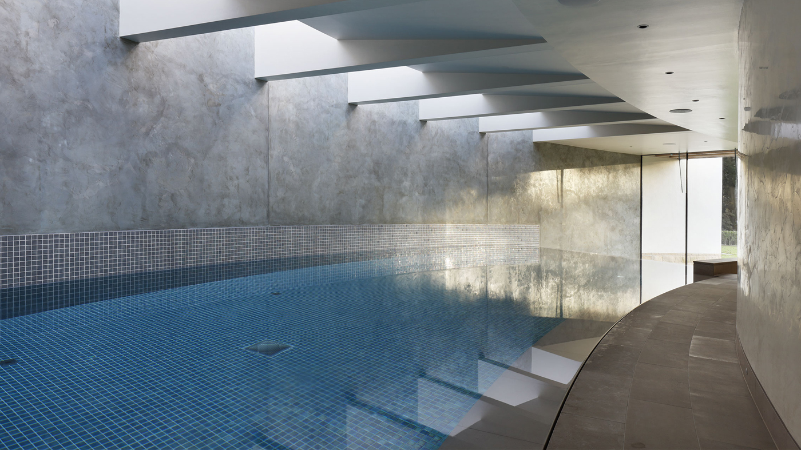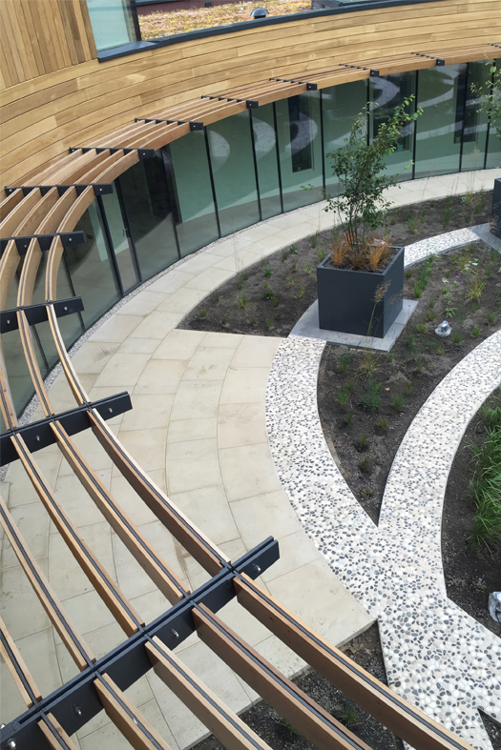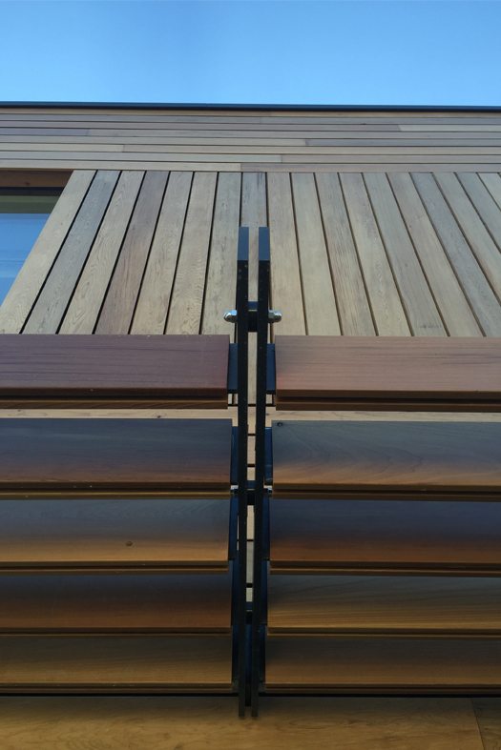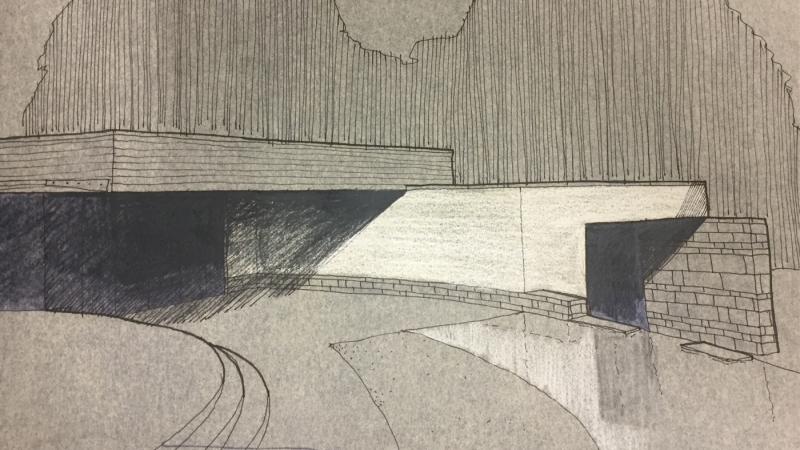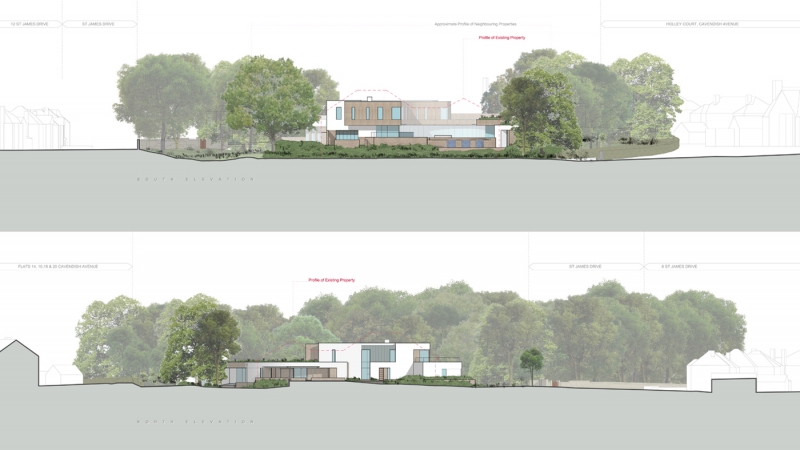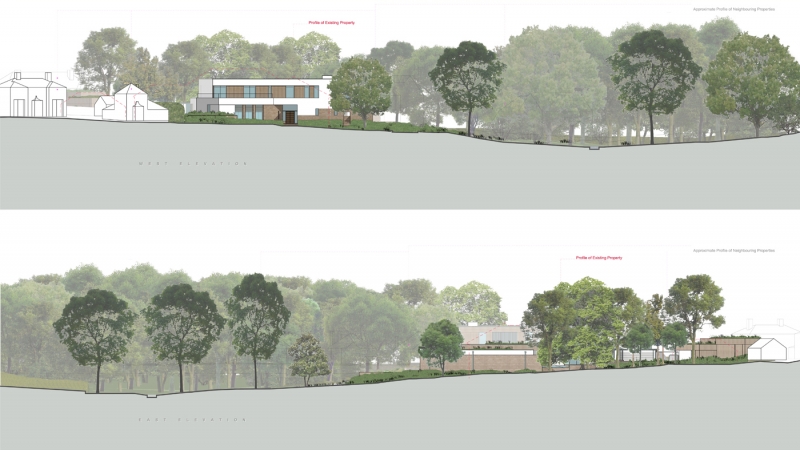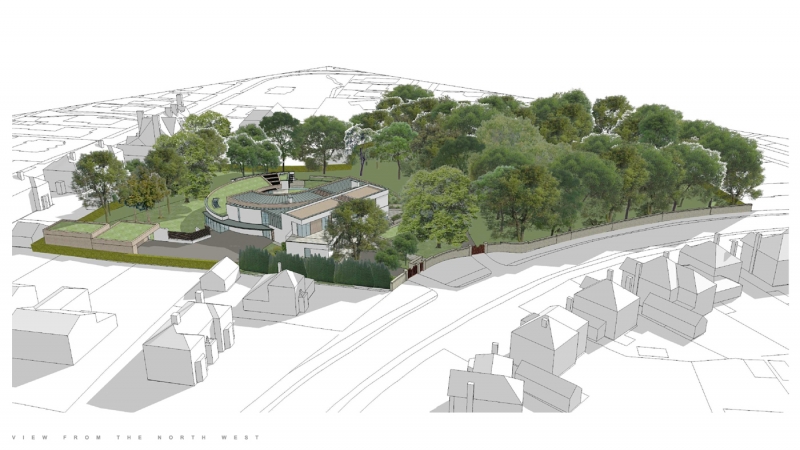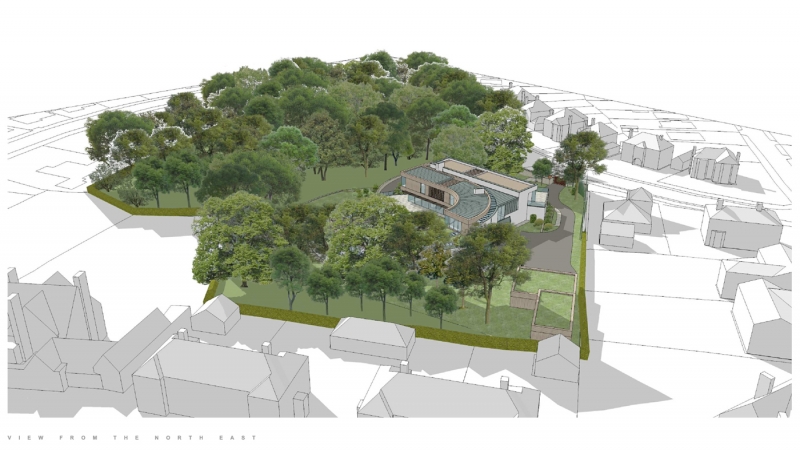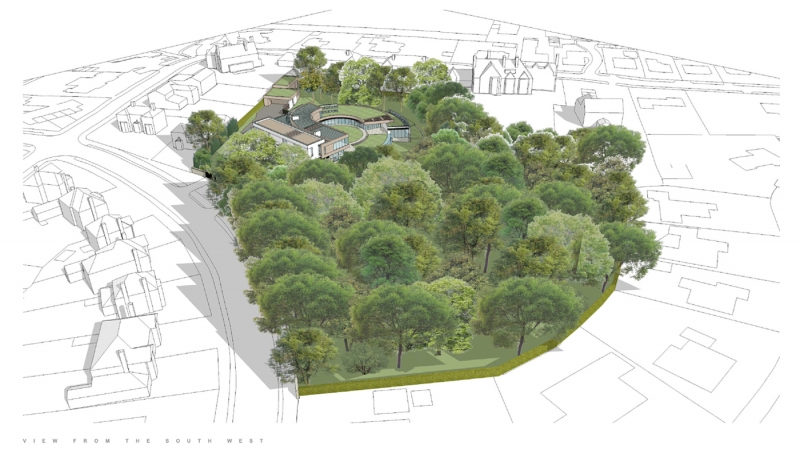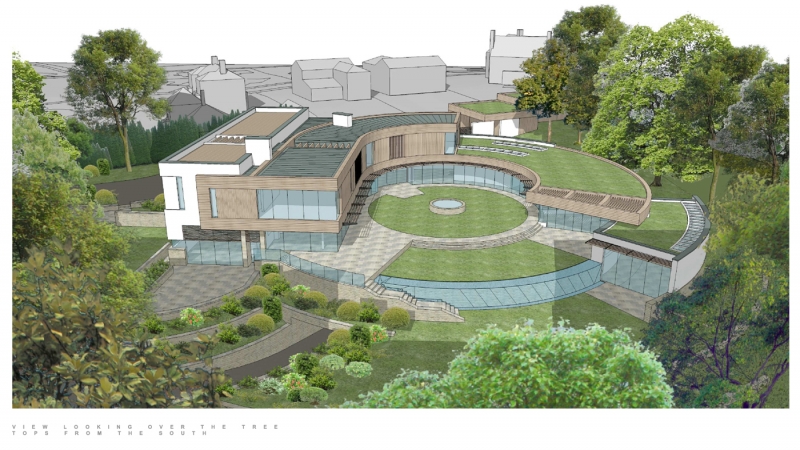Cedars
North Yorkshire
In the heart of a bustling Yorkshire town , a formerly developed site has made way for a dream property of grand proportions, incorporating sensitive eco-friendly features yet creating a stunning contemporary residence in its very own secluded oasis.
This substantial contemporary villa is conceived as a floating timber box that curves to enclose a private, south facing courtyard garden which then steps in a series of terraced lawns to woods and a stream within the grounds of the house.
The open plan ground floor living areas are almost entirely glazed to the courtyard to maximise a feeling of space and light and to provide a direct connection between the house and its garden.
To the first floor glazing is restricted to enclose and privatise the 5 bedroom suites, while top lit, double height voids are punched through from the ground floor to break up the circulation routes.
Following the sweep of the building around the courtyard, a glazed cloister leads to a garden room that opens to a dedicated covered barbecue area. A leisure suite complete with an infinity edged swimming pool opens to the lower terraces and provides alternative views across the garden.
The property is designed as an eco-home with sustainable materials and technologies integrated throughout including a combined heat and power plant, heat recovery systems, rain water harvesting and photo-voltaic and solar panels to the main roof.



